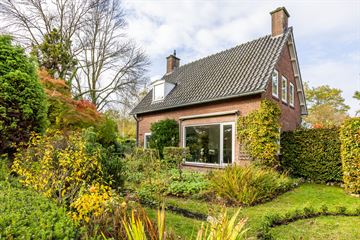This house on funda: https://www.funda.nl/en/detail/43783362/

Description
Welkom bij deze VRIJSTAANDE WONING gelegen op een ROYAAL PERCEEL (684m2) met SLAPEN BADEN begane grond! De woning is gebouwd in 1952 en heeft de tuin rondom de woning. Je zou eventueel met drie auto's kunnen parkeren op je eigen oprit. Op de eerste verdieping heeft deze woning drie slaapkamers, daarmee betreft dit een ideale gezinswoning!
In de buurt vind je op loopafstand verschillende voorzieningen, zoals scholen & de winkelboulevard. Bovendien biedt de locatie een goede bereikbaarheid met het openbaar vervoer en de snelweg.
Zijn dit de kenmerken die je zoekt? Plan dan snel een bezichtiging!
Indeling:
Begane grond: middels de entree kom je in de hal waar zich het toilet en de trapopgang naar de eerste verdieping bevinden. Tevens toegang tot een kelder voor de diverse voorraden. Vervolgens kom je in de lichte sfeervolle woonkamer met een allesbrander. De dichte woonkeuken is voorzien van de volgende inbouwapparatuur: gaskookplaat, oven en koelkast. Vanuit de keuken heb je toegang tot de slaapkamer met mooi zicht over de tuin en tevens toegang tot de tuin. De achterhal biedt toegang tot de badkamer en een extra kantoorruimte. De kantoorruimte heeft een eigen ingang.
De nette badkamer beschikt over een inloopdouche, wastafel en een aansluiting voor de wasmachine.
Eerste verdieping: overloop die toegang biedt tot drie slaapkamers, waarvan 2 met vaste kasten en een badkamer. Op de overloop bevindt zich ook een vaste kast. De badkamer beschikt over een ligbad met een wastafel.
Tweede verdieping: is bereikbaar via een vlizotrap met daarop een kleine bergzolder.
Tuin: de royale tuin rondom met eigen oprit en een vrijstaande houten berging.
Aanvullende informatie over de woning:
Bouwjaar: 1952
Woonoppervlakte: 145m2
Inhoud: 577m3
Perceeloppervlakte: 684m2
CV ketel Remeha 2017 eigendom
Drie groepen elektra en een aardlekschakelaar
Wat deze woning speciaal maakt:
- Royaal perceel
- Slapen baden begane grond
- Ruime oprit eventueel drie auto's
WAARBORGSOM
Indien volledige koopovereenstemming is bereikt en de koopovereenkomst wordt opgesteld, nemen wij in deze overeenkomst standaard een waarborgsom of bankgarantie op voor een bedrag van 10% van de koopsom.
Interesse in dit huis?
Schakel direct uw eigen NVM-aankoopmakelaar in. Uw NVM-aankoopmakelaar komt op voor uw belang en bespaart u tijd, geld en zorgen. Adressen van collega NVM-aankoopmakelaars in Twente vindt u op Funda.nl
Features
Transfer of ownership
- Last asking price
- € 435,000 kosten koper
- Asking price per m²
- € 3,000
- Status
- Sold
Construction
- Kind of house
- Single-family home, detached residential property
- Building type
- Resale property
- Year of construction
- 1952
- Type of roof
- Gable roof covered with roof tiles
Surface areas and volume
- Areas
- Living area
- 145 m²
- Other space inside the building
- 9 m²
- External storage space
- 10 m²
- Plot size
- 684 m²
- Volume in cubic meters
- 577 m³
Layout
- Number of rooms
- 6 rooms (4 bedrooms)
- Number of bath rooms
- 2 bathrooms and 1 separate toilet
- Bathroom facilities
- Shower, 2 sinks, and bath
- Number of stories
- 2 stories, a loft, and a basement
Energy
- Energy label
- Insulation
- Roof insulation, double glazing, insulated walls and floor insulation
- Heating
- CH boiler
- Hot water
- CH boiler
- CH boiler
- Remeha (gas-fired combination boiler from 2017, in ownership)
Cadastral data
- LONNEKER F 5016
- Cadastral map
- Area
- 684 m²
- Ownership situation
- Full ownership
Exterior space
- Location
- Alongside a quiet road and in residential district
- Garden
- Surrounded by garden
Storage space
- Shed / storage
- Detached wooden storage
Parking
- Type of parking facilities
- Parking on private property
Photos 39
© 2001-2025 funda






































