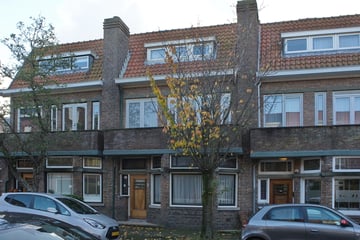This house on funda: https://www.funda.nl/en/detail/43783508/

Description
7 ROOM TOWNHOUSE TO RENOVATE WITH 5 BEDROOMS, SUNNY BACKYARD. NEAR SHOPS, SCHOOLS AND PUBLIC TRANSPORT.
Layout:
Entrance, vestibule. Hallway, toilet. Living-dining room ensuite with French doors to the sheltered, sunny backyard with storage. Simple kitchen.
1st floor: Landing, toilet. Front room ensuite with back room both with access to a balcony and fitted wardrobes. Front side room. Bathroom with bath and sink.
2nd floor: Landing with cupboard. Storage space. Front room with dormer window.
Back room with access to terrace.
Good to know:
• For dimensions, see the floor plans.
• The 2nd floor can be further expanded if necessary. (See photo of the rear facade)
• Beautiful classic home, but renovation is necessary.
• Given the year of construction, our age clause will be included in the purchase deed.
• The purchase deed will include a clause that the buyer accepts the house in its current condition. Naturally, a
(prospective) buyer may have a structural inspection carried out.
Features
Transfer of ownership
- Last asking price
- € 575,000 kosten koper
- Asking price per m²
- € 3,528
- Status
- Sold
Construction
- Kind of house
- Single-family home, row house
- Building type
- Resale property
- Year of construction
- 1929
- Specific
- Partly furnished with carpets and curtains
- Type of roof
- Combination roof
Surface areas and volume
- Areas
- Living area
- 163 m²
- Exterior space attached to the building
- 11 m²
- External storage space
- 4 m²
- Plot size
- 144 m²
- Volume in cubic meters
- 595 m³
Layout
- Number of rooms
- 7 rooms (5 bedrooms)
- Number of bath rooms
- 1 bathroom and 2 separate toilets
- Bathroom facilities
- Bath and sink
- Number of stories
- 3 stories
Energy
- Energy label
- Not available
- Heating
- Gas heaters
- Hot water
- Electrical boiler
Cadastral data
- 'S-GRAVENHAGE AV 1099
- Cadastral map
- Area
- 144 m²
- Ownership situation
- Full ownership
Exterior space
- Location
- Alongside a quiet road and in residential district
- Garden
- Back garden
- Back garden
- 81 m² (13.00 metre deep and 6.25 metre wide)
- Garden location
- Located at the southeast
- Balcony/roof terrace
- Balcony present
Storage space
- Shed / storage
- Detached wooden storage
Parking
- Type of parking facilities
- Paid parking, public parking and resident's parking permits
Photos 38
© 2001-2025 funda





































