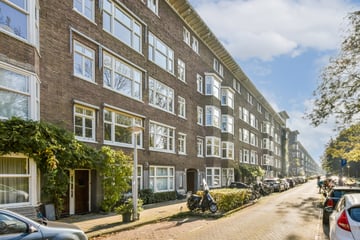This house on funda: https://www.funda.nl/en/detail/43784150/

Description
“This property is listed by a MVA Certified Expat Broker”
New for sale at Wester Makelaars: Orteliuskade 66-1 in Amsterdam!
Are you looking for a fantastic apartment with stunning views of the Rembrandtpark? This perfectly maintained two-bedroom apartment of approximately 56 m² is fully double glazed. In addition, it features a spacious terrace at the rear. Best of all? The apartment is on OWN GROUND! We look forward to seeing you soon at a personal tour.
HIGHLIGHTS
- Energy label C;
- Fantastic location on the park;
- Located on OWN LAND'.
- Internally renovated and modernized in 2009;
- Spacious terrace at the rear of approx. 14 m2;
- Possibility for an extra (bed) room;
- Double glazing throughout the apartment;
- Active and financially healthy VvE.
INDELING
Upon entering you enter the hall, where you have direct access to a spacious wardrobe and the meter cupboard. The modern bathroom is equipped with a stylish washbasin and a floating toilet. The bright living room welcomes you with a magnificent unobstructed view of the Rembrandt Park. At the front is a part of the living room that can easily be converted into a separate side room, suitable as an office or bedroom.
At the rear is the spacious kitchen, equipped with a modern kitchenette with various appliances and connections for both washer and dryer. Adjacent to the kitchen is the spacious bedroom with large built-in closet.
Both the kitchen and the bedroom provide access to the lovely spacious balcony / terrace of approximately 14 m² facing east, where you can enjoy the morning sun, a perfect place to start the day with a cup of coffee so.
ENVIRONMENT
This apartment is located in one of the most beautiful spots of district West, on the quiet Orteliuskade, directly adjacent to the beautiful Rembrandt Park. Thanks to the one-way traffic you will enjoy an oasis of tranquility here, while having all amenities within easy reach. Stores, supermarkets, schools, and sports facilities such as the luxurious Sportplaza Mercator are within walking distance. Fancy a bite to eat or a drink? In the neighborhood you will find popular hotspots such as Bar Tack, Café Goldmund and Restaurant Felperlaan, but also the trendy Bartack and the cozy Café Thuys are nearby. Within 10 minutes cycling you are in the Vondelpark, at the popular “Hallen” or in the cozy Jordaan. In addition, station Lelylaan and Sloterdijk are easy to reach, and the A10 ring road is only two minutes away.
VvE
The house is part of an active and financially healthy VvE. The administration is managed in-house and the service costs for 2025 are EU 105,67 per month.
OWNERSHIP SITUATION
The house is located on private land, ideal!
In short: the perfect location for those who want to combine tranquility, nature and city conviviality!
The sales information has been compiled with great care but we can not guarantee the accuracy of the content and therefore no rights can be derived. The content is purely informative and should not be regarded as an offer. Where reference is made to content, surface areas or dimensions, these should be regarded as indicative and approximate. As a buyer, you should conduct your own research into matters of importance to you. We advise you to use your own NVM estate agent.
Features
Transfer of ownership
- Last asking price
- € 500,000 kosten koper
- Asking price per m²
- € 8,929
- Status
- Sold
- VVE (Owners Association) contribution
- € 105.67 per month
Construction
- Type apartment
- Upstairs apartment (apartment)
- Building type
- Resale property
- Year of construction
- 1939
- Type of roof
- Flat roof covered with asphalt roofing
Surface areas and volume
- Areas
- Living area
- 56 m²
- Exterior space attached to the building
- 14 m²
- Volume in cubic meters
- 185 m³
Layout
- Number of rooms
- 3 rooms (2 bedrooms)
- Number of bath rooms
- 1 bathroom
- Bathroom facilities
- Walk-in shower, toilet, and washstand
- Number of stories
- 1 story
- Located at
- 2nd floor
- Facilities
- Mechanical ventilation and TV via cable
Energy
- Energy label
- Insulation
- Double glazing
- Heating
- CH boiler
- Hot water
- CH boiler
- CH boiler
- Intergas HRE (gas-fired combination boiler from 2022, to rent)
Cadastral data
- SLOTEN (N-H) C 10029
- Cadastral map
- Ownership situation
- Full ownership
Exterior space
- Balcony/roof terrace
- Roof terrace present and balcony present
Parking
- Type of parking facilities
- Paid parking and resident's parking permits
VVE (Owners Association) checklist
- Registration with KvK
- Yes
- Annual meeting
- Yes
- Periodic contribution
- Yes (€ 105.67 per month)
- Reserve fund present
- Yes
- Maintenance plan
- No
- Building insurance
- Yes
Photos 34
© 2001-2025 funda

































