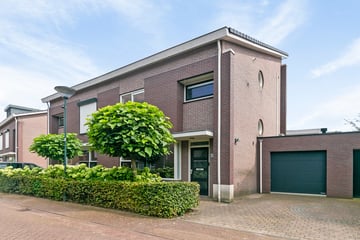This house on funda: https://www.funda.nl/en/detail/43784167/

Description
Are you looking for a beautiful semi-detached house with a sunny south-facing garden with 2 covered terraces, 4 full-fledged bedrooms with 2 bathrooms and a walk-in wardrobe? Then this luxuriously designed two-hairdresser is the best choice.
Layout:
Access to the covered entrance via the landscaped front garden with footpath (outdoor tap) and private driveway with parking options.
Hall with stairs to the first floor, meter cupboard, wardrobe facilities and a modern, luxurious toilet with wall-mounted toilet and sink.
From the hall to a spacious, bright living room with a seating area at the front, a dining room area at the rear with sliding doors to the covered terrace. There is also a practical storage cupboard accessible from this section. The floor has an oak plank floor and the plasterwork on both the walls and ceiling is sleek and smooth.
The large windows at both the front and rear of the living room give the living room a spacious and open character.
The kitchen/diner located at the rear of the house is openly connected to the living room.
The kitchen is located at the rear and has super luxurious kitchen furnishings and is placed in a wall arrangement with a cooking island and finished in a light color scheme. The interior is equipped with all conceivable kitchen appliances such as:
• Induction hob with integrated extractor (Novy Panorama)
• Refrigerator
• Freezer
• Convection oven
• Combi oven
• Dishwasher
There is also an air conditioning unit (2019) that can both cool and heat and the floor and countertop were renewed in 2023.
French doors provide access to the garden and the further presence of large windows and a beautiful
There is a lot of light in the skylight. The indoor garage can also be reached from the living room, which has wooden doors. Very practical space!
The backyard was recently completely renovated in 2023; equipped with a covered terrace (with skylight) at the house, artificial grass lawn, various borders with beautiful plants and a second covered terrace with wooden shed at the back of the garden.
The garden is located on the sunny south.
1st floor:
Spacious landing with lots of light due to the presence of a window in the side wall and access to:
Bedroom of 3.05 x 3.42 m located at the front.
Bedroom of 3.19 x 4.82 m located at the rear with roller shutter.
Bedroom of 2.74 x 3.02 m located at the rear with roller shutter.
All rooms have laminate flooring.
The luxurious bathroom located at the front of the house, modernized in 2019, has a large walk-in shower, a 2nd toilet and a vanity unit with double sink and four large storage drawers.
In addition to the presence of electric ventilation, there is an opening window that provides sufficient natural ventilation.
2nd floor;
What a picture this floor is:
A spacious attic with white goods and a central heating combination boiler (NEFIT HR Combi, built in 2012).
Furthermore, from the front attic there is access to the very spacious bedroom of 4.41 x 3.60 with plenty of light through the large window at the rear facade and access to a large walk-in wardrobe. This bedroom is also equipped with an air conditioning system and there is also a roller shutter.
From this bedroom ensuite to a bathroom, modernized in 2021, which is equipped with a walk-in shower with screen, a sink in beautiful furniture and a bath.
Details:
- luxurious and modern, so ready to move in
- sunny garden with covered terraces
- 4 bedrooms and 2 bathrooms
- driveway
- child-friendly location a short distance from nature, access roads to Eindhoven and a few minutes by bike from the NS station.
Features
Transfer of ownership
- Last asking price
- € 519,000 kosten koper
- Asking price per m²
- € 3,306
- Status
- Sold
Construction
- Kind of house
- Single-family home, double house
- Building type
- Resale property
- Year of construction
- 1998
- Type of roof
- Shed roof covered with roof tiles
Surface areas and volume
- Areas
- Living area
- 157 m²
- Other space inside the building
- 12 m²
- Exterior space attached to the building
- 17 m²
- External storage space
- 6 m²
- Plot size
- 248 m²
- Volume in cubic meters
- 599 m³
Layout
- Number of rooms
- 5 rooms (4 bedrooms)
- Number of bath rooms
- 2 bathrooms and 1 separate toilet
- Bathroom facilities
- Double sink, 2 walk-in showers, toilet, 2 washstands, bath, and sink
- Number of stories
- 3 stories
- Facilities
- Mechanical ventilation, passive ventilation system, and sliding door
Energy
- Energy label
- Insulation
- Roof insulation, double glazing, insulated walls and floor insulation
- Heating
- CH boiler
- Hot water
- CH boiler
- CH boiler
- Nefit (gas-fired combination boiler from 2012)
Cadastral data
- HELMOND U 2567
- Cadastral map
- Area
- 248 m²
- Ownership situation
- Full ownership
Exterior space
- Location
- Alongside a quiet road and in residential district
- Garden
- Back garden and front garden
- Back garden
- 116 m² (13.60 metre deep and 8.50 metre wide)
- Garden location
- Located at the southeast
Storage space
- Shed / storage
- Detached wooden storage
Garage
- Type of garage
- Attached brick garage
- Capacity
- 1 car
- Facilities
- Electricity
Parking
- Type of parking facilities
- Parking on private property and public parking
Photos 67
© 2001-2024 funda


































































