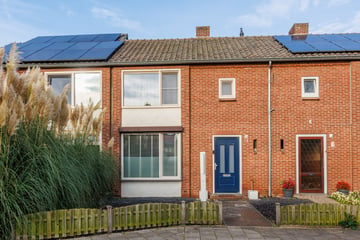This house on funda: https://www.funda.nl/en/detail/43784963/

Description
Uitgebouwde tussenwoning met een heerlijke achtertuin met veranda. Deze goed onderhouden, instapklare woning is gelegen nabij het centrum van Gennep en biedt veel ruimte, zowel binnen als buiten. Met een doorzonwoonkamer, luxe keuken, patio en aanbouw is het leefgenot van hoog niveau. Via een schuifpui kom je in de achtertuin, die veel privacy biedt. De gehele woning is modern ingericht, grotendeels voorzien van dubbel glas. De woning ligt aan een kindvriendelijke straat en is gelegen nabij natuurgebied "De Maasduinen" met volop fiets- en wandelroutes.
Indeling:
Begane grond: hal, vrijhangend toilet, dichte keuken met een moderne keukenopstelling voorzien van inbouwapparatuur, kelderkast, doorzonwoonkamer met directe toegang tot de eet-/ tuinkamer.
1e verdieping: overloop, een luxe afgewerkte badkamer (2022) voorzien van een inloopdouche, wastafelmeubel en een designradiator, 3 slaapkamers.
2e verdieping: bergzolder, bereikbaar via een vlizotrap.
Diverse gegevens:
De keukenopstelling met een natuurstenen blad en is voorzien van de volgende inbouwapparatuur: vaatwasser, koelkast, separate vriezer, 5-pits gasfornuis met oven en een rvs afzuigkap.
Het bouwjaar van de woning is 1955.
De cv-ketel is van het merk Remeha en is uit 2021.
De woning is deels voorzien van rolluiken.
De woning is voorzien van kunststof en aluminium kozijnen met grotendeels dubbel glas.
De badkamer is verbouwd in 2022.
Features
Transfer of ownership
- Last asking price
- € 319,000 kosten koper
- Asking price per m²
- € 3,358
- Status
- Sold
Construction
- Kind of house
- Single-family home, row house
- Building type
- Resale property
- Year of construction
- 1955
- Type of roof
- Gable roof covered with roof tiles
Surface areas and volume
- Areas
- Living area
- 95 m²
- Other space inside the building
- 8 m²
- External storage space
- 8 m²
- Plot size
- 217 m²
- Volume in cubic meters
- 385 m³
Layout
- Number of rooms
- 5 rooms (3 bedrooms)
- Number of bath rooms
- 1 bathroom and 1 separate toilet
- Number of stories
- 2 stories and an attic
- Facilities
- Optical fibre, passive ventilation system, rolldown shutters, and TV via cable
Energy
- Energy label
- Insulation
- Double glazing
- Heating
- CH boiler
- Hot water
- CH boiler
- CH boiler
- Remeha (gas-fired combination boiler from 2021, in ownership)
Cadastral data
- GENNEP B 4952
- Cadastral map
- Area
- 217 m²
- Ownership situation
- Full ownership
Exterior space
- Location
- Alongside a quiet road, in centre and in residential district
- Garden
- Back garden, front garden and sun terrace
- Back garden
- 84 m² (14.00 metre deep and 6.00 metre wide)
- Garden location
- Located at the west
Storage space
- Shed / storage
- Detached wooden storage
- Insulation
- No insulation
Parking
- Type of parking facilities
- Public parking
Photos 62
© 2001-2025 funda





























































