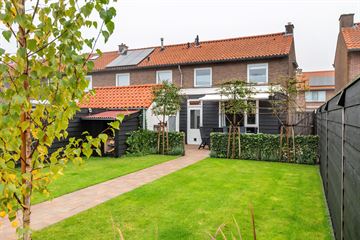This house on funda: https://www.funda.nl/en/detail/43785925/

Description
In deze ruime, uitgebouwde hoekwoning voel je je meteen thuis. Gelegen op een toplocatie met een royale, zonnige tuin op het zuidwesten, biedt deze woning volop mogelijkheden om te genieten van het buitenleven. Of je nu ontspant bij de houtkachel in de gezellige woonkamer, of de lange zomeravonden doorbrengt in de tuin – hier is het altijd genieten!
De woning is stijlvol afgewerkt, met een splinternieuwe badkamer waar je elke dag een frisse start maakt. Boven vind je twee lichte slaapkamers, perfect voor een jong gezin, werkruimte of logeerkamer. De praktische bergvliering biedt volop opbergruimte, terwijl de stenen berging en het houthok ervoor zorgen dat je al je spullen netjes kunt opbergen.
En wat deze woning extra aantrekkelijk maakt, is de ligging. Het centrum van Tiel ligt op een steenworp afstand, met alle faciliteiten en winkels binnen handbereik. Hier woon je in een rustige buurt, maar heb je toch alles wat je nodig hebt om de hoek. Perfect voor wie comfortabel en centraal wil wonen!
Features
Transfer of ownership
- Last asking price
- € 345,000 kosten koper
- Asking price per m²
- € 3,833
- Status
- Sold
Construction
- Kind of house
- Single-family home, corner house
- Building type
- Resale property
- Year of construction
- 1947
- Type of roof
- Gable roof covered with roof tiles
Surface areas and volume
- Areas
- Living area
- 90 m²
- Other space inside the building
- 2 m²
- External storage space
- 8 m²
- Plot size
- 324 m²
- Volume in cubic meters
- 317 m³
Layout
- Number of rooms
- 3 rooms (2 bedrooms)
- Number of bath rooms
- 1 bathroom and 1 separate toilet
- Bathroom facilities
- Shower, bath, and washstand
- Number of stories
- 2 stories and a loft
- Facilities
- Air conditioning, outdoor awning, passive ventilation system, flue, and TV via cable
Energy
- Energy label
- Insulation
- Mostly double glazed
- Heating
- CH boiler and wood heater
- Hot water
- CH boiler
- CH boiler
- Gas-fired combination boiler, in ownership
Cadastral data
- TIEL C 8893
- Cadastral map
- Area
- 324 m²
- Ownership situation
- Full ownership
Exterior space
- Location
- In residential district
- Garden
- Back garden, front garden and side garden
- Back garden
- 178 m² (21.00 metre deep and 8.47 metre wide)
- Garden location
- Located at the southwest with rear access
Storage space
- Shed / storage
- Detached brick storage
Garage
- Type of garage
- Parking place
Parking
- Type of parking facilities
- Parking on private property and public parking
Photos 40
© 2001-2024 funda







































