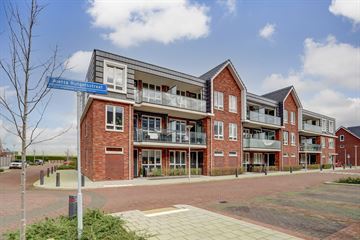This house on funda: https://www.funda.nl/en/detail/43786231/

Description
In de nieuwe wijk "Watertuinen" gelegen keurig onderhouden 3 kamer appartement met een heerlijk zonnig balkon op het zuid westen en een eigen berging in de onderbouw. Dit kleinschalige complex is in 2020 gerealiseerd en heeft een centrale ligging ten opzichte van het gezellige centrum van Maasdijk met diverse winkels, het openbaar vervoer en de uitvalswegen. De woning beschikt over 4 individuele zonnepanelen (2020).
De indeling is als volgt:
Begane grond:
-Centrale entree met lift en trappenhuis naar de verdiepingen. Toegang naar de bergingen.
1e verdieping:
-Entree van het appartement met gezellige woonkamer voorzien van zit- en eetgedeelte. De vloer is uitgevoerd in lichte kleurstelling (pvc).
-Aan de achterzijde bevindt zich de open keuken welke is voorzien van een 4 pits inductie kookplaat, afzuigkap, combi oven, koelkast en vaatwasser.
-Heerlijke zonnig balkon op het Zuiden met een leuke kijk op de straat en de wijk.
-Voorts beschikt dit appartement over een tweetal slaapkamers, een aan de voorzijde gelegen en de tweede aan de achterzijde gelegen.
-Praktische bergruimte met opstelplaats voor de CV ketel (Intergas 2020), de mechanische ventilatie en wasmachineaansluiting.
-Naastgelegen nette badkamer, deze is voorzien van een ruime douche, wastafel, toilet en elektrische handdoekverwarming.
2e verdieping:
-via een vlisotrap bereikbare enorme ruimte, ideaal als logeerruimte of studeer- of speelkamer. Er is een wastafeltje met warm- en koud stromend water aanwezig. Het dakraam geeft veel lichtinval.
Bijzonderheden:
-Bouwjaar 2020.
-De woonruimte is eenvoudig uit te breiden door het plaatsen van een trap in de woonkamer naar de verdieping, alsmede het plaatsen van het dakraam. Dan ontstaat een mooie ruimte waar 2 extra slaapkamers gerealiseerd kunnen worden.
-Volledig geïsoleerd.
-Energielabel A.
-Voldoende openbare ruimte parkeren auto’s nabij appartementencomplex.
-De maandelijkse bijdrage voor de Vereniging van Eigenaars is € 120.
Interesse in dit huis? Schakel dan direct uw eigen NVM-aankoopmakelaar in. Uw lokale NVM-aankoopmakelaar komt op voor uw belangen en bespaart u tijd, geld en zorgen. Adressen van NVM Aankoopmakelaars vindt u op Funda.nl
Features
Transfer of ownership
- Last asking price
- € 400,000 kosten koper
- Asking price per m²
- € 6,154
- Status
- Sold
- VVE (Owners Association) contribution
- € 120.00 per month
Construction
- Type apartment
- Galleried apartment (apartment)
- Building type
- Resale property
- Year of construction
- 2020
- Type of roof
- Flat roof
Surface areas and volume
- Areas
- Living area
- 65 m²
- Other space inside the building
- 30 m²
- Exterior space attached to the building
- 7 m²
- External storage space
- 6 m²
- Volume in cubic meters
- 359 m³
Layout
- Number of rooms
- 3 rooms (2 bedrooms)
- Number of bath rooms
- 1 bathroom
- Bathroom facilities
- Shower, toilet, and sink
- Number of stories
- 1 story
- Located at
- 3rd floor
Energy
- Energy label
- Insulation
- Completely insulated
- Heating
- CH boiler
- Hot water
- CH boiler
- CH boiler
- Intergas (gas-fired combination boiler from 2020, in ownership)
Cadastral data
- NAALDWIJK F 6967
- Cadastral map
- Ownership situation
- Full ownership
Exterior space
- Location
- Alongside a quiet road and in residential district
- Balcony/roof terrace
- Balcony present
Storage space
- Shed / storage
- Storage box
Parking
- Type of parking facilities
- Public parking
VVE (Owners Association) checklist
- Registration with KvK
- Yes
- Annual meeting
- Yes
- Periodic contribution
- Yes (€ 120.00 per month)
- Reserve fund present
- Yes
- Maintenance plan
- Yes
- Building insurance
- Yes
Photos 37
© 2001-2024 funda




































