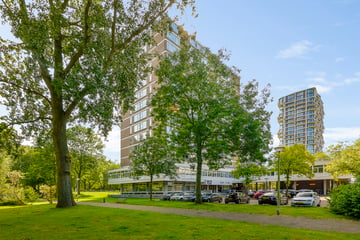This house on funda: https://www.funda.nl/en/detail/43786372/

Description
Spacious 4-room apartment of 86m2 with a West-facing balcony (accessible via the living room and kitchen) offering a beautiful and wide view! A great opportunity to arrange it according to your own preferences.
The building on Assumburg was constructed in the mid-1960s and consists of both low-rise and high-rise sections. The apartment is located on the 6th floor of the high-rise part.
LAYOUT
Entrance, central hallway/corridor with access to all rooms and bedrooms. The spacious, bright living room offers a beautiful view of the surroundings from the sixth floor.
The kitchen provides access to the balcony. This kitchen needs to be fully renovated.
There are no less than 3 bedrooms: a large bedroom, a second bedroom with two built-in closets, and a third (bed)room.
The spacious bathroom is equipped with a shower and sink and also needs to be renovated.
Two large storage closets in the hall/corridor. Separate toilet with a small sink.
SURROUNDINGS
Buitenveldert is a quiet, green neighborhood surrounded by various parks, such as the Amsterdamse Bos and the Amstelpark. The area is close to “Groot Gelderlandplein,” a luxurious indoor shopping center offering a wide range of shops, from daily groceries to fashion and specialty stores. For quick errands, the Rooswijk shopping center is within walking distance, featuring several specialty shops and a Jumbo supermarket.
For recreation, you can visit the Amsterdamse Bos or the nearby Gijsbrecht van Aemstelpark. The Amstel River is also just a few minutes away. The apartment is ideally located for public transport, with several bus and tram connections in the vicinity, and a rapid tram just 150 meters away. Bus lines and tram line 5 are part of the excellent public transport network, allowing travel to Amstelveen or Zuid-WTC station. From Zuid-WTC, you can transfer to the North-South metro line, reaching Amsterdam Central Station in just 10 minutes. By car, you are quickly on the A-10 highway, with good connections to Schiphol, Utrecht, and Haarlem.
Several schools are also nearby, including the International School, the Vrije Universiteit, and the Amsterdam UMC (VUmc location).
HOMEOWNERS ASSOCIATION (VVE)
The VVE is managed by NEWOMIJ VvE Management.
LEASEHOLD
The leasehold has been bought off in perpetuity.
Lessor: Municipality of Amsterdam;
End date: Perpetual.
SPECIAL FEATURES:
Very centrally located, spacious apartment with stunning views!
5m2 storage box in the basement, also suitable for bicycles.
Elevator available.
Heating and hot water via central system.
Leasehold bought off in perpetuity.
Walking distance from public transport; view of tram 5.
Professional VVE management by Newomij.
Multi-Year Maintenance Plan available.
Transfer in consultation.
The purchase deed will include an "As-is", non-occupancy, asbestos, lead, and age clause.
Project notary: Schut Van Os.
Features
Transfer of ownership
- Last asking price
- € 450,000 kosten koper
- Asking price per m²
- € 5,233
- Status
- Sold
- VVE (Owners Association) contribution
- € 248.54 per month
Construction
- Type apartment
- Mezzanine (corridor apartment)
- Building type
- Resale property
- Year of construction
- 1967
- Type of roof
- Flat roof covered with asphalt roofing
Surface areas and volume
- Areas
- Living area
- 86 m²
- Exterior space attached to the building
- 5 m²
- External storage space
- 5 m²
- Volume in cubic meters
- 275 m³
Layout
- Number of rooms
- 4 rooms (3 bedrooms)
- Number of bath rooms
- 1 bathroom
- Bathroom facilities
- Shower, toilet, and sink
- Number of stories
- 1 story
- Located at
- 6th floor
- Facilities
- Elevator and mechanical ventilation
Energy
- Energy label
- Insulation
- Double glazing
- Heating
- Communal central heating
- Hot water
- Central facility
Cadastral data
- AMSTERDAM AK 2805
- Cadastral map
- Ownership situation
- Municipal ownership encumbered with long-term leaset
- Fees
- Bought off for eternity
Exterior space
- Location
- Alongside a quiet road and in residential district
- Balcony/roof terrace
- Balcony present
Storage space
- Shed / storage
- Storage box
- Facilities
- Electricity
Parking
- Type of parking facilities
- Paid parking, public parking and resident's parking permits
VVE (Owners Association) checklist
- Registration with KvK
- Yes
- Annual meeting
- Yes
- Periodic contribution
- No
- Reserve fund present
- Yes
- Maintenance plan
- Yes
- Building insurance
- No
Photos 27
© 2001-2025 funda


























