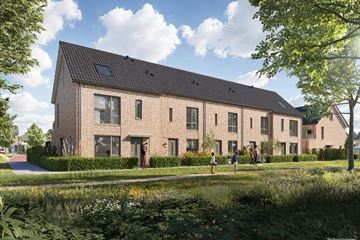This house on funda: https://www.funda.nl/en/detail/43786447/

Description
Bovenwoning
Deze bovenwoning beschikt over twee woonlagen. Op de eerste woonlaag bevindt zich de woonkamer met een open keuken, een toilet en is het balkon te bereiken.
Op de tweede verdieping vindt u de volledig ingerichte badkamer en een slaapkamer. De woning heeft een oppervlakte van circa 78 m2.
Features
Transfer of ownership
- Asking price
- € 300,000 vrij op naam
- Asking price per m²
- € 3,846
- Listed since
- Status
- Under option
- Acceptance
- Available in consultation
- VVE (Owners Association) contribution
- € 0.00 per month
Construction
- Type apartment
- Galleried apartment (apartment)
- Building type
- New property
- Year of construction
- 2025
Surface areas and volume
- Areas
- Living area
- 78 m²
- Exterior space attached to the building
- 9 m²
- Volume in cubic meters
- 334 m³
Layout
- Number of rooms
- 2 rooms (1 bedroom)
- Number of bath rooms
- 1 bathroom and 1 separate toilet
- Bathroom facilities
- Shower and sink
- Number of stories
- 1 story
- Located at
- 2nd floor
- Facilities
- Solar panels
Energy
- Energy label
- Insulation
- Completely insulated
- Heating
- Complete floor heating and heat pump
- Hot water
- Electrical boiler
Exterior space
- Location
- Alongside a quiet road and in residential district
Storage space
- Shed / storage
- Detached wooden storage
- Facilities
- Electricity
Parking
- Type of parking facilities
- Public parking
Photos 4
© 2001-2024 funda



