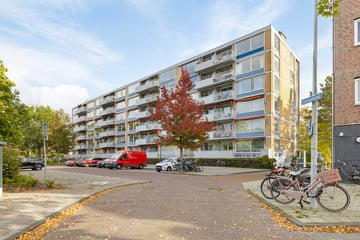This house on funda: https://www.funda.nl/en/detail/43786672/

Description
English below
Volledig gemoderniseerd 4-kamer hoekappartement gelegen op de vijfde woonlaag! Een heerlijk licht, ruim en modern appartement met een fantastisch uitzicht, 3 slaapkamers, balkon op het zuidwesten, recente keuken, recente badkamer, ruime interne bergkast en separate berging in de onderbouw. Het appartement is gelegen op loopafstand van het centrum van Leiden.
Begane grond: entree van het complex met bellentableau met lift of trap naar de gewenste verdiepingen of souterrain voor de bergingen.
Vijfde woonlaag:
Galerij, toegang tot het appartement. De ruime L-vormige hal geeft toegang tot de alle slaapvertrekken, badkamer en woonkamer met open keuken.
De ruime woonkamer is zeer licht door de grote raampartijen en het zijraam. Diverse indelingsmogelijkheden en geeft toegang tot de open keuken en het balkon. Ruime open keuken met kook-/schiereiland heeft diverse inbouwapparatuur (vaatwasser, koel-/vriescombinatie, indictiekookplaat, recirculatiekap, combimagnetron) en veel opbergmogelijkheden.
Het ruime balkon is gelegen op het zuidwesten waar je kan genieten van de middag- en avondzon. Gaaf uitzicht over de houtzaagmolen De Heestboom.
Het appartement beschikt over 3 goed formaat slaapkamers gelegen aan de voorzijde van het appartement. De moderne badkamer, welke ook in 2022 is gerenoveerd, beschikt over een inloopdouche, hangcloset, wastafel met meubel en aansluiting voor het wasapparatuur. Vanuit de hal is ook de inpandige berging te bereiken waar de opstelling van de CV-ketel in 2022 is gerealiseerd.
Kortom een heerlijk ruim en modern appartement net buiten het winkelcentrum van Leiden. Een bezichtiging waard!
Overige wetenswaardigheden:
- Volledige gerenoveerd in 2022
- CV-ketel 2022
- Badkamer 2022
- Keuken 2022
- Ruim balkon op de middag en avondzon.
- Berging in de onderbouw van het complex
- Oplevering in overleg, half maart 2025
- Openbaar parkeren (betaald parkeren/bewonersparkeervergunning zone B) met voldoende parkeergelegenheid voor het complex.
- Servicekosten ad €261,10 per maand incl. voorschot water ad €14,50 per maand.
Completely modernized 4-room corner apartment located on the fifth floor! A wonderfully light, spacious and modern apartment with a fantastic view, 3 bedrooms, southwest-facing balcony, recent kitchen, recent bathroom, spacious internal storage cupboard and separate storage room in the basement. The apartment is located within walking distance of the center of Leiden.
Ground floor: entrance to the complex with doorbells and elevator or stairs to the desired floors or basement for the storage rooms.
Fifth floor:
Gallery, access to the apartment. The spacious L-shaped hall gives access to all bedrooms, bathroom and living room with open kitchen.
The spacious living room is very light due to the large windows and the side window. Various layout options and gives access to the open kitchen and the balcony. Spacious open kitchen with cooking/peninsula has various built-in appliances (dishwasher, fridge/freezer, induction hob, recirculation hood, combination microwave) and many storage options.
The spacious balcony is located on the southwest where you can enjoy the afternoon and evening sun. Cool view over the sawmill De Heestboom.
The apartment has 3 good-sized bedrooms located at the front of the apartment. The modern bathroom, which was also renovated in 2022, has a walk-in shower, hanging toilet, sink with furniture and connection for washing equipment. The indoor storage room can also be reached from the hall, where the central heating boiler will be installed in 2022.
In short, a wonderfully spacious and modern apartment just outside the Leiden shopping center. Worth a visit!
Other facts:
- Completely renovated in 2022
- Central heating boiler 2022
- Bathroom 2022
- Kitchen 2022
- Spacious balcony for the afternoon and evening sun.
- Storage in the basement of the complex
- Delivery in consultation, half march 2025
- Public parking (paid parking/resident parking permit zone B) with sufficient parking space in front of the complex.
- Service costs of €261.10 per month incl. water advance of €14.50 per month.
Features
Transfer of ownership
- Last asking price
- € 400,000 kosten koper
- Asking price per m²
- € 4,819
- Service charges
- € 261 per month
- Status
- Sold
- VVE (Owners Association) contribution
- € 261.10 per month
Construction
- Type apartment
- Galleried apartment (apartment)
- Building type
- Resale property
- Year of construction
- 1962
- Type of roof
- Flat roof covered with asphalt roofing
Surface areas and volume
- Areas
- Living area
- 83 m²
- Exterior space attached to the building
- 7 m²
- External storage space
- 6 m²
- Volume in cubic meters
- 273 m³
Layout
- Number of rooms
- 4 rooms (3 bedrooms)
- Number of bath rooms
- 1 bathroom
- Bathroom facilities
- Walk-in shower, toilet, and washstand
- Number of stories
- 6 stories
- Located at
- 5th floor
Energy
- Energy label
- Insulation
- Double glazing
- Heating
- CH boiler
- Hot water
- CH boiler
- CH boiler
- Intergas HRe36/30a (gas-fired combination boiler from 2022, in ownership)
Cadastral data
- LEIDEN O 2304
- Cadastral map
- Ownership situation
- Full ownership
Exterior space
- Location
- In centre
- Balcony/roof terrace
- Balcony present
Storage space
- Shed / storage
- Built-in
- Facilities
- Electricity
Parking
- Type of parking facilities
- Public parking
VVE (Owners Association) checklist
- Registration with KvK
- Yes
- Annual meeting
- Yes
- Periodic contribution
- Yes (€ 261.10 per month)
- Reserve fund present
- Yes
- Maintenance plan
- No
- Building insurance
- Yes
Photos 28
© 2001-2024 funda



























