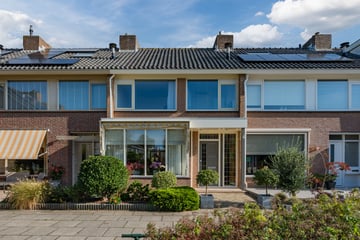This house on funda: https://www.funda.nl/en/detail/43787091/

Description
Uitgebouwde gezinswoning op een kindvriendelijke locatie!
De woning wordt bewoond door de eerste eigenaren en is altijd uitstekend onderhouden. Verder hebben de eigenaren goede aanpassingen doorgevoerd in de woning zoals een aanbouw aan de voor- en achterzijde en nieuwe trappen.
Voorzieningen zoals winkels, scholen en openbaar vervoer liggen vlakbij. De kustgebieden in Katwijk en Noordwijk liggen op fietsafstand, zo ook het historische centrum van Leiden. Uitvalswegen zoals de A44 en de N206 (Leiden-Amsterdam-Den Haag) zijn ook snel bereikbaar. Een ideale locatie dus!
Indeling:
Ruime voortuin, welke ligt aan een leuk plantsoen. Ruime entreehal met garderobe, meterkast en het moderne toilet met fonteintje. Toegang tot de zeer ruime woonkamer. De doorzonwoonkamer is heerlijk ruim en licht, zowel aan de voor- als achterzijde is de woning uitgebouwd en hierdoor is het een heerlijk ruime living. Het vele glas zorgt voor prettig veel lichtinval. De open L-vormige keuken in hoekopstelling heeft houten fronten, een granieten aanrechtblad en is voorzien van inbouwapparatuur. De begane grond is voorzien van een mooie eiken vloer.
1e verdieping:
Overloop met toegang tot de slaapkamers en badkamer. Grote hoofdslaapkamer aan de achterzijde met een vaste kastenwand met schuifdeuren, ook de 2e en 3e slaapkamer zijn ruim van formaat en hebben een vaste kast.
De moderne badkamer is geheel betegeld en voorzien van een 2e toilet, inloopdouche, designradiator en een wastafelmeubel.
2e verdieping:
Grote zolderkamer met een Velux dakraam aan de achterzijde. De mogelijkheid is aanwezig extra woonruimte te creëren op deze etage middels het plaatsen van een dakkapel. De CV ketel en de aansluitingen voor de wasmachine en droger bevinden zich in een praktische wasruimte. Verder is er veel bergruimte aanwezig.
Zowel de voor- als achtertuin zijn keurig aangelegd. In de achtertuin met achterom staat een ruime stenen schuur.
De woning is grotendeels gerenoveerd, zo zijn bijvoorbeeld deels alle kozijnen al vervangen. De woning heeft energielabel B.
Enthousiast geworden? Neem dan snel contact op en plan een bezichtiging in!
Features
Transfer of ownership
- Last asking price
- € 500,000 kosten koper
- Asking price per m²
- € 4,065
- Status
- Sold
Construction
- Kind of house
- Single-family home, row house
- Building type
- Resale property
- Year of construction
- 1971
- Type of roof
- Gable roof covered with roof tiles
Surface areas and volume
- Areas
- Living area
- 123 m²
- External storage space
- 7 m²
- Plot size
- 131 m²
- Volume in cubic meters
- 420 m³
Layout
- Number of rooms
- 5 rooms (4 bedrooms)
- Number of bath rooms
- 1 bathroom and 1 separate toilet
- Bathroom facilities
- Walk-in shower, toilet, and sink
- Number of stories
- 3 stories
- Facilities
- Outdoor awning and skylight
Energy
- Energy label
- Insulation
- Energy efficient window
- Heating
- CH boiler
- Hot water
- CH boiler
- CH boiler
- Remeha (gas-fired combination boiler from 2012, in ownership)
Cadastral data
- RIJNSBURG C 3222
- Cadastral map
- Area
- 131 m²
- Ownership situation
- Full ownership
Exterior space
- Garden
- Back garden and front garden
Storage space
- Shed / storage
- Detached brick storage
Parking
- Type of parking facilities
- Public parking
Photos 53
© 2001-2025 funda




















































