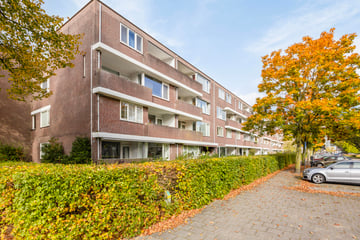This house on funda: https://www.funda.nl/en/detail/43787113/

Description
*See for English below
Op zoek naar een appartement met voldoende ruimte? Zoek dan niet verder. Wij hebben namelijk nu deze royale 4-kamer maisonnette in de verkoop! De woning is gelegen op de tweede en derde verdieping van een kleinschalig appartementencomplex en beschikt over een woonkamer met open keuken, drie slaapkamers (met mogelijkheid tot vier), badkamer met onder andere een ligbad en een heerlijk zonnig balkon. Kortom, deze woning is een kijkje waard!
De woning staat in een centrale omgeving. Boodschappen kunnen gedaan worden in het winkelcentrum “De Winkelhof“ en bij “Santhorst”, dat op loopafstand ligt. Dit geldt ook voor bushaltes, sport- en recreatievoorzieningen, scholen en park ‘De Houtkamp’. Via de A4 of N11 ben je in no-time in diverse grote steden zoals Den Haag, Utrecht en Amsterdam. Het strand en bos zijn met een goede 20 minuten rijden te bereiken en het historische centrum van Leiden ligt binnen enkele minuten fietsen.
De feiten op een rij:
- Centraal gelegen ten opzichte van diverse voorzieningen;
- Binnenkomst in de hal met toegang tot de woonkamer, eetkamer, slaapkamer en separaat toilet;
- Lichte woonkamer met mooie grote raampartijen en voorzien van een laminaatvloer;
- Doorloop naar de eetkamer, waar tevens een extra werk-/slaapkamer te realiseren is;
- Vanuit de eetkamer heeft u toegang tot het zonnige balkon, gelegen op het zuidoosten;
- De nette open keuken is voorzien van een koel-/vriescombinatie, een vaatwasser, een oven en een 5-pits gaskookplaat met afzuigkap;
- Op de woonverdieping is één slaapkamer gelegen;
- De bovenverdieping beschikt over twee goede slaapkamers en een badkamer;
- Badkamer (2017) met een ligbad, douche, tweede toilet en dubbel wastafelmeubel;
- Aparte ruimte met de wasmachineaansluiting;
- Inpandige berging gelegen op de begane grond;
- Verwarming middels blokverwarming en warm water via cv-ketel, welke tevens de badkamer verwarmd;
- Energielabel C;
- Actieve en gezonde VvE, maandelijkse bijdrage €296,64,= per maand excl. € 75,05 voorschot stookkosten.
Looking for an apartment with enough space? Then look no further. We now have this spacious 4-room maisonette for sale! The house is located on the second and third floor of a small-scale apartment complex and has a living room with open kitchen, three bedrooms (with the possibility of four), bathroom with a bathtub and a lovely sunny balcony. In short, this house is worth a look!
The house is located in a central area. Shopping can be done in the shopping center "De Winkelhof" and at "Santhorst", which are within walking distance. This also applies to bus stops, sports and recreational facilities, schools and park 'De Houtkamp'. Via the A4 or N11 you can reach various large cities such as The Hague, Utrecht and Amsterdam in no time. The beach and forest can be reached in a good 20 minutes by car and the historic center of Leiden is within a few minutes by bike.
The facts in a row:
- Centrally located in relation to various facilities;
- Entrance into the hall with access to the living room, dining room, bedroom and separate toilet; - Bright living room with beautiful large windows and fitted with a laminate floor;
- Walk-through to the dining room, where an extra work/bedroom can also be created;
- From the dining room you have access to the sunny balcony, located on the southeast;
- The neat open kitchen is equipped with a fridge/freezer, a dishwasher, an oven and a 5-burner gas hob with extractor hood;
- One bedroom is located on the living floor;
- The upper floor has two good bedrooms and a bathroom;
- Bathroom (2017) with a bath, shower, second toilet and double washbasin;
- Separate room with the washing machine connection;
- Indoor storage room located on the ground floor;
- Heating by means of block heating and hot water via central heating boiler, which also heats the bathroom;
- Energy label C;
- Active and healthy VvE, monthly contribution €296.64 per month excl. €75.05 advance heating costs.
Features
Transfer of ownership
- Last asking price
- € 375,000 kosten koper
- Asking price per m²
- € 3,505
- Status
- Sold
- VVE (Owners Association) contribution
- € 296.64 per month
Construction
- Type apartment
- Maisonnette
- Building type
- Resale property
- Year of construction
- 1964
- Type of roof
- Flat roof covered with asphalt roofing
Surface areas and volume
- Areas
- Living area
- 107 m²
- Exterior space attached to the building
- 6 m²
- External storage space
- 7 m²
- Volume in cubic meters
- 353 m³
Layout
- Number of rooms
- 4 rooms (3 bedrooms)
- Number of bath rooms
- 1 bathroom and 1 separate toilet
- Bathroom facilities
- Shower, double sink, bath, and toilet
- Number of stories
- 2 stories
- Located at
- 2nd floor
Energy
- Energy label
- Insulation
- Mostly double glazed
- Heating
- Communal central heating and CH boiler
- Hot water
- CH boiler
- CH boiler
- Gas-fired combination boiler from 2021, in ownership
Cadastral data
- LEIDERDORP A 5069
- Cadastral map
- Ownership situation
- Full ownership
Exterior space
- Location
- Alongside a quiet road and in residential district
- Balcony/roof terrace
- Balcony present
Storage space
- Shed / storage
- Built-in
Parking
- Type of parking facilities
- Public parking
VVE (Owners Association) checklist
- Registration with KvK
- Yes
- Annual meeting
- Yes
- Periodic contribution
- Yes (€ 296.64 per month)
- Reserve fund present
- Yes
- Maintenance plan
- Yes
- Building insurance
- Yes
Photos 34
© 2001-2025 funda

































