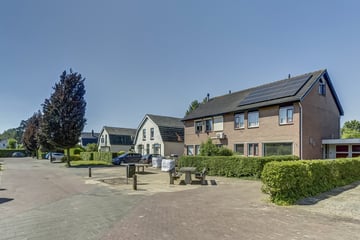This house on funda: https://www.funda.nl/en/detail/43787203/

Description
Loop je warm voor een 2-onder-1-kap woning met garage (20 m²) en een tuin op het zonnige westen met veel privacy? Kom dan kijken bij deze aan een kindvriendelijk woonerf gelegen woning, met 4 slaapkamers en een perceel van 272 m².
De huidige bewoners hebben hier meer dan 40 jaar met plezier gewoond, maar het is tijd om de sleutel aan de volgende enthousiaste eigenaar over te dragen.
Het gezellige dorpscentrum van Elst met alle voorzieningen, leuke winkels en goede horeca ligt op nog geen kilometer afstand.
Om te kijken hoe je deze woning helemaal naar jouw persoonlijke wens kunt maken nodigen wij je van harte uit voor een bezichtiging. Neem daarom contact met ons kantoor op om een afspraak te maken.
Er is een unieke website (kievitshof68.nl) beschikbaar waarop je o.a. fullscreen foto's kunt bekijken en alle documentatie (o.a. de brochure) kunt downloaden.
Indeling:
Begane grond: Overdekte zij-entree, hal met trapopgang, toilet met fonteintje, U-vormige living met een straatgericht zitgedeelte en een open keuken aan de achterzijde.
1e Verdieping:
Overloop, 3 slaapkamers van 15 m², 11 m² en 10 m², gemoderniseerde badkamer met een wastafelmeubel, inloopdouche en een wandcloset.
Via een vaste trap naar de 2e Verdieping:
Overloop, opstelling van de c.v. ketel en aansluitingen voor een wasmachine en droger, 4e slaapkamer met een dakraam.
Algemene informatie:
- Dakisolatie, muurisolatie, grotendeels isolerende beglazing;
- Zonnepanelen (12x, in 2020 aangebracht);
- Centrale verwarming met combiketel (Atag; 2021);
- Glasvezelaansluiting.
Features
Transfer of ownership
- Last asking price
- € 498,000 kosten koper
- Asking price per m²
- € 3,860
- Status
- Sold
Construction
- Kind of house
- Single-family home, double house
- Building type
- Resale property
- Year of construction
- 1980
- Type of roof
- Gable roof covered with roof tiles
Surface areas and volume
- Areas
- Living area
- 129 m²
- Other space inside the building
- 20 m²
- Exterior space attached to the building
- 6 m²
- Plot size
- 272 m²
- Volume in cubic meters
- 504 m³
Layout
- Number of rooms
- 5 rooms (4 bedrooms)
- Number of bath rooms
- 1 bathroom and 1 separate toilet
- Bathroom facilities
- Walk-in shower, toilet, and washstand
- Number of stories
- 2 stories and an attic
- Facilities
- Outdoor awning, skylight, optical fibre, mechanical ventilation, passive ventilation system, TV via cable, and solar panels
Energy
- Energy label
- Insulation
- Roof insulation, partly double glazed, energy efficient window and insulated walls
- Heating
- CH boiler
- Hot water
- CH boiler
- CH boiler
- Atag (gas-fired combination boiler from 2021, in ownership)
Cadastral data
- ELST K 2657
- Cadastral map
- Area
- 272 m²
- Ownership situation
- Full ownership
Exterior space
- Location
- In residential district
- Garden
- Back garden and front garden
- Back garden
- 130 m² (13.00 metre deep and 10.00 metre wide)
- Garden location
- Located at the west
Garage
- Type of garage
- Attached brick garage
- Capacity
- 1 car
Parking
- Type of parking facilities
- Parking on private property and public parking
Photos 29
© 2001-2024 funda




























