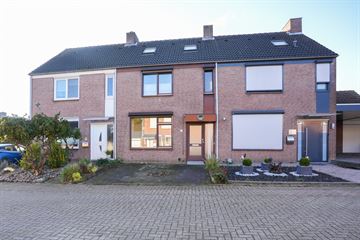This house on funda: https://www.funda.nl/en/detail/43788852/

Description
Omschrijving:
In een kindvriendelijke woonomgeving gelegen tussenwoning met overkapping en een vrijstaande stenen berging op een perceel van 187 m2 eigen grond. De achtertuin is gelegen op het zonnige zuid/oosten. De woning heeft in totaal vijf slaapkamers. Tevens is de woning voorzien van 6 zonnepanelen (Parkstad lening). De keuken is voorzien van de volgende apparatuur, te weten een oven, vaatwasser, elektrische kookplaat en een afzuigkap. Verwarming en warmwatervoorziening door middel van een Bosch Hesi HR combi c.v.-ketel (eigendom, bouwjaar 2011). De woning heeft gedeeltelijk dubbele beglazing met elektrische rolluiken. In de nabije omgeving zijn de volgende voorzieningen gelegen, te weten een gezellig winkelcentrum, lagere scholen, sportaccommodaties, bosrijke omgeving en de verbindingswegen naar Heerlen, Landgraaf, Aken en Maastricht.
De indeling is als volgt:
Begane grond:
Hal/entree, meterkast en alarm-installatie, woonkamer met trapkast, hal met trapopgang, toilet met fonteintje, keuken met diverse apparatuur. Overkapping. Stenen berging en een houten berging.
Eerste verdieping:
Overloop, drie slaapkamers, badkamer met 2e toilet, vaste wastafel, wasmachine aansluiting en douche.
Tweede verdieping:
Bereikbaar door middel van een vaste trap, 2 slaapkamers, bergzolder met c.v.-opstelling en omvormer.
Bijzonderheden:
• Aanvaarding in onderling overleg.
• Bouwjaar circa 1984.
• Er wordt gewerkt met een project notaris.
Features
Transfer of ownership
- Last asking price
- € 189,000 kosten koper
- Asking price per m²
- € 1,718
- Status
- Sold
Construction
- Kind of house
- Single-family home, row house
- Building type
- Resale property
- Year of construction
- 1984
- Type of roof
- Gable roof covered with roof tiles
Surface areas and volume
- Areas
- Living area
- 110 m²
- Exterior space attached to the building
- 22 m²
- External storage space
- 13 m²
- Plot size
- 187 m²
- Volume in cubic meters
- 367 m³
Layout
- Number of rooms
- 6 rooms (5 bedrooms)
- Number of bath rooms
- 1 bathroom and 1 separate toilet
- Bathroom facilities
- Shower, toilet, and sink
- Number of stories
- 3 stories
- Facilities
- Rolldown shutters and solar panels
Energy
- Energy label
- Insulation
- Roof insulation, partly double glazed and insulated walls
- Heating
- CH boiler
- Hot water
- CH boiler
- CH boiler
- Bosch HR (gas-fired combination boiler from 2011, in ownership)
Cadastral data
- KERKRADE N 540
- Cadastral map
- Area
- 187 m²
- Ownership situation
- Full ownership
Exterior space
- Location
- Alongside a quiet road, in wooded surroundings and in residential district
- Garden
- Back garden and front garden
- Back garden
- 83 m² (15.00 metre deep and 5.50 metre wide)
- Garden location
- Located at the southeast with rear access
Storage space
- Shed / storage
- Detached brick storage
Parking
- Type of parking facilities
- Public parking
Photos 36
© 2001-2025 funda



































