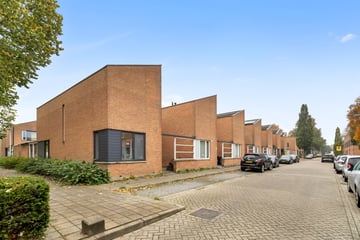This house on funda: https://www.funda.nl/en/detail/43788908/

Description
Deze in 1997 gebouwde moderne (hoek)patiowoning met tuin en schuur op het zuiden ligt in een rustige en geliefde woonomgeving van de wijk Zenderpark. De woning is recent nog grotendeels voorzien van kunststof kozijnen met HR++ beglazing en maar liefst 11 zonnepanelen.
De woning kenmerkt zich door de royale vertrekken in de woning en de werk-/slaapkamer op de begane grond.
De achtertuin is gesitueerd op het zuiden en er is een stenen schuur aanwezig.
Openbaar vervoer, diverse basisscholen, uitvalswegen en winkels liggen in de directe omgeving.
Ook is de wijk zeer kindvriendelijk ingericht door de aanwezigheid van diverse speelplaatsen waarvan één pal naast de woning, ideaal voor een gezin met (jonge) kinderen.
Indeling:
Begane grond:
Entree/hal, moderne toiletruimte en toegang naar slaap/werk/hobbykamer (ca. 12 m²).
Sfeervolle woonkamer (ca. 32 m²) met half open keuken (ca. 10 m²) voorzien van diverse inbouwapparatuur.
Vanuit de woonkamer is er, middels een schuifpui, toegang tot de achtertuin op het zuiden.
Eerste verdieping:
Royale overloop, 3 slaapkamers van respectievelijk 15, 11,5 en 11 m² waarvan de grootste tevens toegang biedt tot het dakterras van circa 12 m².
Moderne badkamer (2015) voorzien van een inloopdouche en badmeubel. Er is een aparte tweede toiletruimte en een aparte bergruimte met wasmachine-/droger aansluiting.
Tweede verdieping:
Royale zolderruimte (bergvliering) over de gehele diepte van de woning (ca. 12 m²).
Bijzonderheden:
Keuken voorzien van combimagnetron, kokend heet water kraan, inductie kookplaat, koelkast, vriezer en afzuigkap. De keuken is in 2017 vernieuwd!
Sunscreen gemonteerd op de slaapkamer aan de achterzijde.
De gehele woning is voorzien van een fraaie laminaatvloer.
Elektrisch zonnescherm gemonteerd aan de achtergevel en er zijn overal vlieghorren aanwezig.
11 zonnepanelen en HR++ beglazing.
Aanvaarding: in overleg/begin 2025
Features
Transfer of ownership
- Last asking price
- € 500,000 kosten koper
- Asking price per m²
- € 4,202
- Status
- Sold
Construction
- Kind of house
- Single-family home, corner house
- Building type
- Resale property
- Year of construction
- 1997
Surface areas and volume
- Areas
- Living area
- 119 m²
- Exterior space attached to the building
- 12 m²
- External storage space
- 8 m²
- Plot size
- 158 m²
- Volume in cubic meters
- 422 m³
Layout
- Number of rooms
- 5 rooms (4 bedrooms)
- Number of stories
- 2 stories and a loft
- Facilities
- Outdoor awning, optical fibre, mechanical ventilation, sliding door, TV via cable, and solar panels
Energy
- Energy label
- Insulation
- Completely insulated
- Heating
- CH boiler
- Hot water
- CH boiler
- CH boiler
- Intergas Combi Kompakte (gas-fired combination boiler from 2015, in ownership)
Cadastral data
- IJSSELSTEIN B 1205
- Cadastral map
- Area
- 158 m²
- Ownership situation
- Full ownership
Exterior space
- Location
- In residential district
- Garden
- Back garden and patio/atrium
- Back garden
- 53 m² (7.00 metre deep and 7.50 metre wide)
- Garden location
- Located at the south with rear access
Storage space
- Shed / storage
- Detached brick storage
- Facilities
- Electricity
Parking
- Type of parking facilities
- Public parking
Photos 66
© 2001-2025 funda

































































