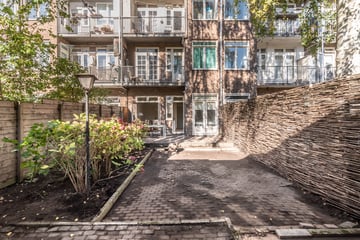This house on funda: https://www.funda.nl/en/detail/43789089/

Description
Looking for a first floor home with a yard about as big as the house itself? Then definitely come and take a look here! This spacious ground floor apartment of approx. 60m2 is located in the popular Hoofddorpplein neighborhood on private land and has a nice bright room-and-suite, separate kitchen. The spacious garden approx 67m2 is located on the southeast facing.
The Aalsmeerweg is a through road, right through the heart of the Hoofddorpplein neighborhood. It is one of the most popular neighborhoods of Amsterdam due to its friendly residents and wide streets with stately buildings. There is a range of cozy restaurants within walking distance, as well as various stores and the Vondelpark and the Amsterdamse Bos.
Description:
Entrance through private entrance, vestibule with the original 1930s tiles on the wall. Hall with many built-in closets for storing coats and shoes. The living room en-suite has the sitting area at the front. Partly because of the fine height of the ceiling (approx. 2.90m), you have lots of light and makes the room feel spacious. The back room was used as a dining room but could also very well serve as a second bedroom. At the rear is the separate kitchen with fitted fridge, washing machine and gas hob. The bedroom is also at the rear and has doors to the garden. The bathroom has a sink, shower and a toilet. There are several handy built-in closets that provide plenty of storage space. Through almost the entire apartment is a neat wooden parquet floor.
The garden is about 67m2 and offers your own oasis of tranquility, right in the middle of Amsterdam. You can really enjoy the morning sun.
In short, a very nice ground floor apartment that can be involved immediately, but also offers plenty of possibilities with a view to the future. Ideal!
Particulars:
- Private land;
- Central heating boiler from 2024 with maintenance contract of €14.50 per month, terminable after 4-1-2026;
- Good access by private and public transportation;
- Classic elements such as wooden floor, paneled and en-suited doors;
- Deep southeast facing garden of no less than approx 67m2;
- Garden shed / storage can be placed, foundation already present;
- Property needs some modernization;
- Professionally managed and financially healthy VVE (JWA Beheer);
- Monthly contribution of € 155.79;
- Delivery: Available directly;
- Fixed notary: Schut van Os Notarissen.
Non-self-occupation clause
A non-self-occupancy clause will be included in the purchase agreement, stating that the seller has not used the home himself in recent years and that the seller is not aware of any properties and/or defects of which he would have been aware if he had actually used the home himself. Such properties and/or defects are at the risk of the buyer(s).
Disclaimer
his information has been compiled by us with due care. However, no liability is accepted on our part for any incompleteness, inaccuracy or otherwise, or the consequences thereof. NEN 2580/NVM Measurement instruction: The measurement instruction used is based on NEN2580. The Measuring Instruction is intended to apply a more unambiguous method of measuring to provide an indication of the usable surface. The Measurement Instruction does not completely exclude differences in measurement results, for example due to differences in interpretation, rounding off or limitations in carrying out the measurement. All specified sizes and surfaces are indicative.
The buyer has his own obligation to investigate all matters that are important to him or her. We advise you to engage an expert (NVM) real estate agent to guide you through the purchasing process. If you are not represented by a purchasing agent or expert advisor, you consider yourself expert enough according to the law to be able to oversee all important matters. The NVM conditions apply.
Features
Transfer of ownership
- Last asking price
- € 499,000 kosten koper
- Asking price per m²
- € 8,317
- Status
- Sold
- VVE (Owners Association) contribution
- € 155.79 per month
Construction
- Type apartment
- Ground-floor apartment (apartment)
- Building type
- Resale property
- Year of construction
- 1933
- Specific
- Renovation project
- Type of roof
- Combination roof covered with asphalt roofing and roof tiles
Surface areas and volume
- Areas
- Living area
- 60 m²
- Volume in cubic meters
- 217 m³
Layout
- Number of rooms
- 3 rooms (1 bedroom)
- Number of bath rooms
- 1 bathroom
- Bathroom facilities
- Shower, toilet, and sink
- Number of stories
- 1 story
- Located at
- Ground floor
- Facilities
- TV via cable
Energy
- Energy label
- Insulation
- Partly double glazed
- Heating
- CH boiler
- Hot water
- CH boiler
- CH boiler
- Nefit (gas-fired combination boiler from 2024, in ownership)
Cadastral data
- SLOTEN (N.H.) O. 2456
- Cadastral map
- Ownership situation
- Full ownership
Exterior space
- Location
- In residential district
- Garden
- Back garden
- Back garden
- 67 m² (11.12 metre deep and 6.15 metre wide)
- Garden location
- Located at the southeast
Parking
- Type of parking facilities
- Paid parking, public parking and resident's parking permits
VVE (Owners Association) checklist
- Registration with KvK
- Yes
- Annual meeting
- Yes
- Periodic contribution
- Yes (€ 155.79 per month)
- Reserve fund present
- Yes
- Maintenance plan
- Yes
- Building insurance
- Yes
Photos 34
© 2001-2025 funda

































