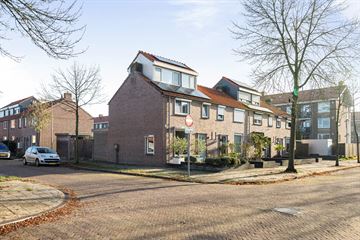This house on funda: https://www.funda.nl/en/detail/43789525/

Description
Prachtige, instapklare eindwoning in de populaire wijk "De Zandweerd"
Op zoek naar een moderne, instapklare woning in een gewilde buurt? Deze charmante eindwoning met aan- en opbouw, gelegen aan een rustige, brede, groene straat, biedt alles wat u zoekt! De woning ligt in de geliefde wijk "De Zandweerd", op korte loopafstand van diverse voorzieningen zoals winkels, basisscholen, kinderopvang, sportfaciliteiten en openbaar vervoer. De prachtige IJssel ligt om de hoek, en met slechts 10 minuten fietsen bent u in het historische stadscentrum van Deventer of bij het NS-station. Kortom, de perfecte locatie voor uw nieuwe thuis!
Indeling:
Begane grond: U betreedt de woning via de entree/hal, voorzien van een toilet, meterkast en trapkast. De sfeervolle woonkamer loopt over in de luxe open keuken, die is uitgerust met diverse inbouwapparatuur, waaronder hoogwaardige Smeg-apparaten. Aansluitend bevindt zich de praktische bijkeuken met wasmachineaansluiting en directe toegang tot de zonnige, ruime achtertuin. Hier kunt u in alle privacy genieten van de buitenlucht onder de vrijstaande overkapping. De gehele begane grond is voorzien van een keramische tegelvloer. Extra comfort wordt geboden door de vloerverwarming, die de ruimte altijd heerlijk warm houdt.
Eerste verdieping: Via de overloop bereikt u drie comfortabele slaapkamers, ideaal voor een gezin of als thuiswerkplek. De royale badkamer is voorzien van een inloopdouche, wastafel en toilet.
Tweede verdieping: De zolder is toegankelijk via een vaste trap. Hier vindt u de vierde, ruime en lichte slaapkamer met extra opbergruimte in de nok (entresol).
Bijzonderheden:
Energielabel C
Woonkamer is uitgebouwd
Dakopbouw gerealiseerd in 2019
Woning opnieuw gevoegd en geïmpregneerd
Zonnepanelen uit 2023 (9 stuks)
Woning volledig voorzien van kunststof kozijnen en elektrische rolluiken
Zeer gewilde ligging nabij de IJssel
Krachtstroom aanwezig en meterkast vernieuwd
Laat deze kans niet aan u voorbijgaan! Neem vandaag nog contact met ons op voor een bezichtiging en ontdek zelf de vele mogelijkheden die deze prachtige woning te bieden heeft.
Aanvaarding in overleg.
Features
Transfer of ownership
- Last asking price
- € 375,000 kosten koper
- Asking price per m²
- € 3,947
- Status
- Sold
Construction
- Kind of house
- Single-family home, corner house
- Building type
- Resale property
- Year of construction
- 1952
- Type of roof
- Gable roof covered with roof tiles
Surface areas and volume
- Areas
- Living area
- 95 m²
- External storage space
- 6 m²
- Plot size
- 140 m²
- Volume in cubic meters
- 344 m³
Layout
- Number of rooms
- 5 rooms (4 bedrooms)
- Number of bath rooms
- 1 bathroom and 1 separate toilet
- Bathroom facilities
- Shower, toilet, and sink
- Number of stories
- 3 stories
- Facilities
- Rolldown shutters and solar panels
Energy
- Energy label
- Insulation
- Roof insulation, double glazing and floor insulation
- Heating
- CH boiler and partial floor heating
- Hot water
- CH boiler
- CH boiler
- Remeha ( combination boiler from 2014, in ownership)
Cadastral data
- DEVENTER A 8332
- Cadastral map
- Area
- 140 m²
- Ownership situation
- Full ownership
Exterior space
- Location
- Alongside a quiet road and in residential district
- Garden
- Back garden
- Back garden
- 34 m² (8.00 metre deep and 4.30 metre wide)
- Garden location
- Located at the northeast with rear access
Storage space
- Shed / storage
- Attached brick storage
Parking
- Type of parking facilities
- Public parking
Photos 31
© 2001-2025 funda






























