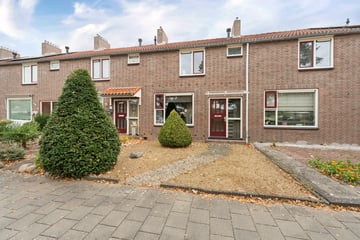This house on funda: https://www.funda.nl/en/detail/43791155/

Description
Leuke middenwoning in het centrum!
In een rustige en kindvriendelijke straat, met aan de voorzijde een groot grasveld/speelveld. Deze woning is goed onderhouden en heeft een diepe tuin met een stenen berging. In het centrum van Emmeloord met alle voorzieningen op loopafstand. De uitvalswegen A6 en N50 zijn binnen een paar minuten te bereiken.
Met zijn 3 slaapkamers, nette keuken en badkamer biedt deze woning voldoende ruimte om comfortabel te wonen. In 2019 zijn de gevels en het dak na geïsoleerd, ook heeft de woning kunststof kozijnen met grotendeels dubbel glas. Er is dus weinig onderhoud.
Deze woning is perfect voor zowel starters als jonge gezinnen.
Indeling:
Begane grond:
Bij binnenkomst bevindt zich een entree met trapopgang, trapkast, meterkast en een toilet. Vanuit de hal kom je de ruime woonkamer met een mooie PVC vloer in, de lichte keuken bevindt zich aan de achterzijde en heeft voldoende bergruimte met een oven, 4-pits gaskookplaat, afzuiging en koel-/vriescombinatie. Vanuit de keuken stap je de tuin in met ligging op het oosten. In de achtertuin bevindt zich de vrijstaande stenen berging.
Eerste verdieping:
Vanaf de overloop tref je 3 slaapkamers waarvan er 2 zijn voorzien van vaste kastenwand. De badkamer is voorzien van een douche, wastafel en een radiator.
Zolder:
De zolder is bereikbaar via een vlizo trap. Hier bevindt zich de opstelling van de CV-installatie. Op de zolder is ook voldoende ruimte voor opslag beschikbaar.
Tuin:
De woning staat op een kavel van 170 m2. De tuin aan de voorkant is onderhoudsarm aangelegd. De diepe achtertuin is gelegen op het oosten en ook onderhoudsarm en kun je heerlijk genieten van de zon.
Bijzonderheden:
* Energielabel A
* Leuke starterswoning of voor jonge gezinnen waar je zo in kunt.
* Gelegen in het centrum van Emmeloord met alle gemakken op loop- en fietsafstand.
* Vrij zicht aan voorzijde
Features
Transfer of ownership
- Last asking price
- € 255,000 kosten koper
- Asking price per m²
- € 3,312
- Status
- Sold
Construction
- Kind of house
- Single-family home, row house
- Building type
- Resale property
- Year of construction
- 1951
- Type of roof
- Gable roof covered with roof tiles
Surface areas and volume
- Areas
- Living area
- 77 m²
- External storage space
- 8 m²
- Plot size
- 170 m²
- Volume in cubic meters
- 266 m³
Layout
- Number of rooms
- 5 rooms (3 bedrooms)
- Number of bath rooms
- 1 bathroom and 1 separate toilet
- Bathroom facilities
- Shower and sink
- Number of stories
- 2 stories and a loft
- Facilities
- Skylight, passive ventilation system, and TV via cable
Energy
- Energy label
- Insulation
- Roof insulation, mostly double glazed and insulated walls
- Heating
- CH boiler
- Hot water
- CH boiler
- CH boiler
- Remeha Tzerra (gas-fired combination boiler from 2016, in ownership)
Cadastral data
- NOORDOOSTPOLDER AZ 11480
- Cadastral map
- Area
- 170 m²
- Ownership situation
- Full ownership
Exterior space
- Location
- Alongside a quiet road and in residential district
- Garden
- Back garden and front garden
- Back garden
- 95 m² (16.50 metre deep and 5.75 metre wide)
- Garden location
- Located at the east with rear access
Storage space
- Shed / storage
- Detached brick storage
- Facilities
- Electricity
Parking
- Type of parking facilities
- Public parking
Photos 37
© 2001-2025 funda




































