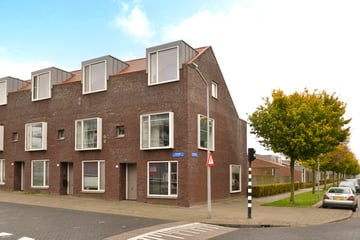This house on funda: https://www.funda.nl/en/detail/43792570/

Description
Please submit a Funda application for viewing!
Located in the Noorderplassen West district in Almere Stad, large 5-ROOM (6 possible) CORNER HOUSE that was COMPLETELY RENOVATED in 2022, LUXURIOUSLY FINISHED and has its own parking space.
The backyard has low-maintenance paving, storage and a private parking space for the car. At the back, the house borders an enclosed courtyard of the joint residents with play facilities for the children. The backyard offers a lot of privacy due to the courtyard behind the house and the garden wall.
At the front, the house is located on a lively point, at the back an oasis of peace at the courtyard. At the end of the street are the Noorderplassen with many recreational opportunities. Of course, all amenities are nearby, such as public transport, supermarket and a primary school. Lots of nature at the house with the Noorderplassen and the Pampushout forest.
Layout:
Hall, with luxurious wall-mounted toilet, through beautiful black pivot door access to garden-facing living room with patio doors to the garden, beautiful cast floor with underfloor heating, smooth plastered walls and ceilings and a luxurious cinema wall. Half open kitchen ('22) with modern fronts, refrigerator, freezer, combination microwave, oven, dishwasher, induction hob.
First floor:
Landing, 3 spacious bedrooms, handy laundry room, luxury bathroom with a walk-in shower with rain shower, 2nd toilet and a washbasin. The front bedroom has 2 beautiful bay windows with lots of light.
Second floor:
Landing with storage space and access to very large 4th bedroom (previously 2 rooms) with large windows and dormer window.
- Label A
- Completely renovated in 2022
- Luxury kitchen and bathroom
- Lots of light through side windows
- Private parking space
- Insurance, maintenance of the house and the courtyard are carried out jointly, so you can live here carefree and do not have to worry about maintenance.
- VvE costs: € 105,- per month
Acceptance: in consultation / early 2025
Features
Transfer of ownership
- Last asking price
- € 485,000 kosten koper
- Asking price per m²
- € 3,943
- Status
- Sold
Construction
- Kind of house
- Single-family home, corner house
- Building type
- Resale property
- Year of construction
- 2008
- Type of roof
- Gable roof covered with roof tiles
Surface areas and volume
- Areas
- Living area
- 123 m²
- Exterior space attached to the building
- 1 m²
- External storage space
- 7 m²
- Plot size
- 175 m²
- Volume in cubic meters
- 435 m³
Layout
- Number of rooms
- 6 rooms (4 bedrooms)
- Number of bath rooms
- 1 bathroom and 1 separate toilet
- Bathroom facilities
- Walk-in shower, toilet, and washstand
- Number of stories
- 3 stories
- Facilities
- Air conditioning, skylight, optical fibre, and mechanical ventilation
Energy
- Energy label
- Insulation
- Roof insulation, double glazing, insulated walls, floor insulation and completely insulated
- Heating
- District heating and complete floor heating
- Hot water
- District heating
Cadastral data
- ALMERE E 609
- Cadastral map
- Area
- 175 m²
- Ownership situation
- Full ownership
Exterior space
- Location
- Alongside a quiet road, in residential district and unobstructed view
- Garden
- Back garden and front garden
- Back garden
- 55 m² (10.00 metre deep and 5.50 metre wide)
Storage space
- Shed / storage
- Detached brick storage
- Facilities
- Electricity
- Insulation
- No insulation
Garage
- Type of garage
- Parking place
Parking
- Type of parking facilities
- Parking on private property and public parking
Photos 44
© 2001-2025 funda











































