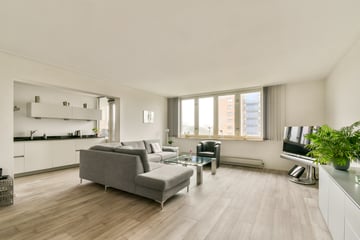This house on funda: https://www.funda.nl/en/detail/43793200/

Description
Spacious 3-room apartment with south-facing balcony, located on the 8th floor on the Wittgensteinlaan in Amsterdam West. Easily accessible by both public transport and car. For example, you will find tram, metro and train connections within walking distance that will take you to the center of Amsterdam or other parts of the city within a few minutes. You can also reach the A10 by car in no time. There are various shops, supermarkets, cafes and restaurants in the area. In addition, the Sloterpark and the Sloterplas are a short distance away, ideal for relaxation and recreation.
LAYOUT:
8th floor: entrance, hall, living room with beautiful laminate flooring, spacious balcony facing south, modern semi-open kitchen with built-in appliances, bathroom with walk-in shower and sink, 2 spacious bedrooms, separate toilet with sink, indoor storage room with washing machine connection.
On the ground floor there is a separate box and a parking space at ground level.
A garage is also available for sale separately, asking price: €50,000,-- buyer's costs.
SPECIAL FEATURES
• Living area of 90 m²;
• Heating and hot water by means of a Remeha central heating combi boiler (built in 2014)
• The house is equipped with HR++ glazing;
• 8th floor with a beautiful view of the city;
• Spacious balcony facing sunny south;
• Bright living room with large windows;
• Modern kitchen with built-in appliances;
• Neat bathroom with walkin shower;
• Extra storage space and separate laundry room;
• The service costs are currently €153.64;
• Estate notary: Schot van Loon Notariaat;
• The leasehold has been bought off until 2040. Regrettant arrangement applies.
Are you looking for a spacious, bright apartment with everything within reach? Then make an appointment for a viewing quickly! The living area has been determined in accordance with the NVM Measurement Instruction.
The Measurement Instruction is based on the NEN2580. The Measurement Instruction is intended to apply a more uniform method of measuring to provide an indication of the usable area. The Measurement Instruction does not completely exclude differences in measurement results, for example due to differences in interpretation, rounding or limitations when performing the measurement.
All information has been compiled by us with the necessary care based on data from the seller (and/or third parties). However, no liability is accepted on our part for any incompleteness, inaccuracy or otherwise, or the consequences thereof, and we expressly point out the buyer's legal duty to investigate.
Interested in this house?
Contact your own NVM purchasing agent immediately.
Your NVM purchasing agent will stand up for your interests and save you time, money and worries.
You can find the addresses of fellow NVM purchasing agents on Funda.
Features
Transfer of ownership
- Last asking price
- € 575,000 kosten koper
- Asking price per m²
- € 6,389
- Status
- Sold
- VVE (Owners Association) contribution
- € 154.00 per month
Construction
- Type apartment
- Upstairs apartment (apartment)
- Building type
- Resale property
- Year of construction
- 1992
- Type of roof
- Flat roof covered with asphalt roofing
Surface areas and volume
- Areas
- Living area
- 90 m²
- Exterior space attached to the building
- 9 m²
- External storage space
- 4 m²
- Volume in cubic meters
- 287 m³
Layout
- Number of rooms
- 3 rooms (2 bedrooms)
- Number of bath rooms
- 1 bathroom and 1 separate toilet
- Bathroom facilities
- Shower and sink
- Number of stories
- 1 story
- Located at
- 8th floor
- Facilities
- Elevator and TV via cable
Energy
- Energy label
- Insulation
- Roof insulation, double glazing and insulated walls
- Heating
- CH boiler
- Hot water
- CH boiler
- CH boiler
- Remeha CV combiketel (gas-fired combination boiler from 2014, in ownership)
Cadastral data
- SLOTEN E 3975
- Cadastral map
- Ownership situation
- Municipal long-term lease (end date of long-term lease: 31-05-2040)
- Fees
- Paid until 31-05-2040
Exterior space
- Location
- Alongside park, alongside a quiet road, in residential district and unobstructed view
- Balcony/roof terrace
- Balcony present
Storage space
- Shed / storage
- Built-in
Parking
- Type of parking facilities
- Paid parking
VVE (Owners Association) checklist
- Registration with KvK
- Yes
- Annual meeting
- Yes
- Periodic contribution
- Yes (€ 154.00 per month)
- Reserve fund present
- Yes
- Maintenance plan
- Yes
- Building insurance
- Yes
Photos 36
© 2001-2025 funda



































