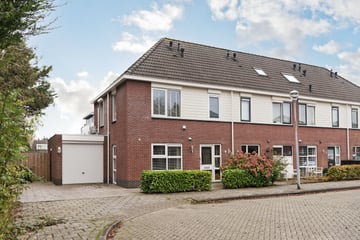This house on funda: https://www.funda.nl/en/detail/43794189/

Description
- Modern and extended corner house with a spacious backyard
- Attached garage and 2 on-site parking spaces
Location
- Located in a quiet and child friendly courtyard
- Nurseries and an elementary school on short distance
- Excellent accessibility with quick access to roads
- Near the Ringvaart canal and the Westeinderplassen for recreation and relaxation
Sustainability
- The house has an energy label A
- Fully insulated and a hybrid central heating boiler from 2021
- In 2020 there are 6 solar panels installed
Good to know
- The bathroom has been renovated this year
- The garden has been widened by the installation of a shoring on the ditch side in 2022
- Renewed front and backyard with a beautiful canopy
Layout
Entry into the spacious entrance hall with meter cupboard, custom made wardrobe cupboard, downstairs toilet, entrance to the floor and access to the living room. The spacious living room has been expanded at the rear and has French doors to the backyard. The open kitchen at the front has a cooking island with 5-burner stove, microwave oven, dishwasher, boiling water tap and a large American fridge-freezer. Because of the corner location, the kitchen has an extra window on the side which provides lots of light. In addition, there is room for a large dining table and there is a convenient staircase closet.
The landing on the second floor provides access to 3 bedrooms and the bathroom. The bathroom was renovated this year and is equipped with a double sink, walk-in shower, towel radiator and a toilet. The large rear bedroom has shutters and an air conditioning unit, which can cool and heat.
The fourth bedroom is located in the attic. In addition, the attic offers plenty of storage space and a place for the washing machine, dryer and central heating boiler.
Garden and garage
Both the front and backyard are recently landscaped and look neat. The front garden provides space for parking 2 cars on site. The attached garage is accessible through the up-and-over door and the wicket door at the rear and is the ideal place to store the car, bicycles/motorcycles and / or other stuff. The backyard is, in addition to the doors in the living room, also accessible through the side path. In the backyard is a cozy seating area created in the canopy with outdoor lighting. Furthermore, there is room for a sunny terrace and lots of greenery. Finally, there is an electric awning hanging on the rear wall.
Rijsenhout
Rijsenhout is a relatively small village which is very centrally located to the larger cities/villages in the Randstad. The location at the Westeinderplassen and the vast green polders of the Haarlemmermeer provide a good mix of nature and amenities. In Rijsenhout you will find various amenities such as a supermarket, bakery, elementary school, child care and the renovated sports complex where tennis, football and paddle can be played. The accessibility of Rijsenhout is excellent. The NS-station in Hoofddorp can be reached by bus and car within 10 minutes. In addition, Schiphol Airport and the A4 and A9 freeways are a short distance away.
Disclaimer
This information has been compiled by us with the necessary care. However, no liability is accepted on our part for any incompleteness, inaccuracy or otherwise, or the consequences thereof. All stated dimensions and surfaces are indicative. Although we have carefully measured the property, neither Eveleens Makelaars nor the seller accepts any liability for deviations in the stated dimensions. The buyer declares that he has been given the opportunity to check the stated dimensions (or have them checked). The buyer has his own duty to investigate all matters that are important to him or her. With regard to this property, the broker is the seller's advisor. We advise you to engage an expert (NVM) broker who will guide you through the purchasing process. If you have specific wishes regarding the property, we advise you to make these known to your purchasing broker in good time and to conduct (or have conducted) independent research into them. If you do not engage an expert representative, you consider yourself expert enough by law to be able to oversee all matters of importance. The NVM conditions apply.
Features
Transfer of ownership
- Last asking price
- € 625,000 kosten koper
- Asking price per m²
- € 5,165
- Status
- Sold
Construction
- Kind of house
- Single-family home, corner house
- Building type
- Resale property
- Year of construction
- 2000
- Type of roof
- Hipped roof covered with roof tiles
Surface areas and volume
- Areas
- Living area
- 121 m²
- Other space inside the building
- 17 m²
- Plot size
- 301 m²
- Volume in cubic meters
- 487 m³
Layout
- Number of rooms
- 5 rooms (4 bedrooms)
- Number of bath rooms
- 1 bathroom and 1 separate toilet
- Bathroom facilities
- Shower, double sink, and walk-in shower
- Number of stories
- 3 stories
- Facilities
- Skylight, optical fibre, mechanical ventilation, TV via cable, and solar panels
Energy
- Energy label
- Insulation
- Completely insulated
- Heating
- CH boiler
- Hot water
- CH boiler
- CH boiler
- Atag (gas-fired combination boiler from 2021, in ownership)
Cadastral data
- HAARLEMMERMEER M 4547
- Cadastral map
- Area
- 301 m²
- Ownership situation
- Full ownership
Exterior space
- Location
- Sheltered location and in residential district
- Garden
- Back garden, front garden and side garden
- Back garden
- 135 m² (10.00 metre deep and 13.14 metre wide)
- Garden location
- Located at the southeast
Garage
- Type of garage
- Attached brick garage
- Capacity
- 1 car
- Facilities
- Electricity
Parking
- Type of parking facilities
- Parking on private property
Photos 26
© 2001-2025 funda

























