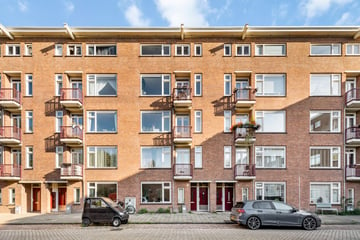This house on funda: https://www.funda.nl/en/detail/43795181/

Description
A fantastic, bright 3-room apartment with two balconies, located in the popular Bos en Lommer district. This home offers a bright living room, a modern kitchen, a northeast-facing balcony, a southwest-facing balcony, and two (bed)rooms. Enjoy the vibrant neighborhood, with all necessary amenities at your fingertips. In short, a wonderful move-in-ready home!
Surroundings: The apartment is located in the popular Bos en Lommer district on a quiet street near Bos en Lommerweg and Admiraal de Ruyterweg. Across the street, there’s a lovely green park with a playground, ideal for families or a quiet afternoon outdoors. Enjoy the lively atmosphere with boutiques, restaurants, cafes, coffee bars, and local shops, all just a stone’s throw away. Supermarkets and various sports facilities are also within reach, along with the convenience of Bos en Lommerplein within walking distance. Explore nearby green spaces, including Westerpark, Erasmuspark, Rembrandtpark, De Hallen, and the charming Jordaan, all within a short biking distance. With trendy hotspots nearby and all amenities close at hand, this home offers an ideal blend of urban vibrancy and the best of Amsterdam’s relaxation.
Accessibility: The apartment is easily accessible by public transportation; taxi, tram, and bus connections are within walking distance. By car, you can reach the A10 ring road within 5 minutes. Amsterdam Sloterdijk Station is a 6-minute bike ride away. There is also a good connection to bus line 21 to Central Station. The metro station Burgemeester de Vlugtlaan is within walking distance of the apartment.
Layout: Ground floor: Communal staircase. The entrance to the apartment is on the third floor.
Third floor: Upon entering, you access a spacious hall that leads to the living room, kitchen, bathroom (2022), and a bedroom with a built-in closet. From the bedroom, you have access to a southwest-facing balcony where you can enjoy the evening sun. At the rear of the apartment, you’ll find the dining room, and at the front, the bright living room. A staircase leads to the storage room/room on the attic floor. The modern kitchen (2014) is at the rear of the apartment and is equipped with various built-in appliances. The kitchen also provides access to a delightful northeast-facing balcony with lovely morning sun. The bathroom has a sink, shower, and washing machine connection. The toilet is separate.
Fourth floor: On the fourth floor, there is an attic room, accessible from the living room. The attic room is designated for storage and is therefore not included as living space in the measurement report.
Special features:
Living area: 66 m² (according to NEN 2580 measurement report)
Built in 1950
Lovely balcony facing east
Leasehold has been bought off in perpetuity
Active Homeowners Association (VvE)
VvE contribution: €200.92 per month
Energy label B
Delivery in consultation
Parking permit possible at €372 per year
The non-binding information shown on this website has been compiled with care by Floris De Makelaar based on data from the seller (and/or third parties). Floris De Makelaar does not guarantee the accuracy or completeness of this information. Engage an NVM Purchase Agent to guide you through the process.
Floris De Makelaar is not responsible for the content of the websites referred to.
Features
Transfer of ownership
- Last asking price
- € 499,000 kosten koper
- Asking price per m²
- € 7,921
- Status
- Sold
- VVE (Owners Association) contribution
- € 200.92 per month
Construction
- Type apartment
- Maisonnette (apartment)
- Building type
- Resale property
- Year of construction
- 1950
- Type of roof
- Flat roof covered with asphalt roofing
Surface areas and volume
- Areas
- Living area
- 63 m²
- Other space inside the building
- 14 m²
- Exterior space attached to the building
- 4 m²
- Volume in cubic meters
- 256 m³
Layout
- Number of rooms
- 3 rooms (2 bedrooms)
- Number of bath rooms
- 1 bathroom and 1 separate toilet
- Bathroom facilities
- Shower and washstand
- Number of stories
- 3 stories
- Located at
- 3rd floor
- Facilities
- Mechanical ventilation and TV via cable
Energy
- Energy label
- Insulation
- Roof insulation
- Heating
- CH boiler
- Hot water
- CH boiler
- CH boiler
- Intergas (gas-fired combination boiler from 2014, in ownership)
Cadastral data
- SLOTEN NOORD-HOLLAND C 11030
- Cadastral map
- Ownership situation
- Municipal ownership encumbered with long-term leaset
- Fees
- Bought off for eternity
- SLOTEN NOORD-HOLLAND C 11030
- Cadastral map
- Ownership situation
- Municipal ownership encumbered with long-term leaset
- Fees
- Bought off for eternity
Exterior space
- Location
- Alongside a quiet road and in residential district
- Balcony/roof terrace
- Balcony present
Parking
- Type of parking facilities
- Paid parking and resident's parking permits
VVE (Owners Association) checklist
- Registration with KvK
- Yes
- Annual meeting
- Yes
- Periodic contribution
- Yes (€ 200.92 per month)
- Reserve fund present
- Yes
- Maintenance plan
- Yes
- Building insurance
- Yes
Photos 25
© 2001-2025 funda
























