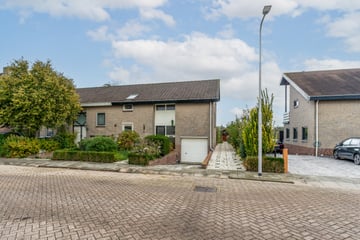This house on funda: https://www.funda.nl/en/detail/43795219/

Description
Are you looking for a semi-detached house with garage and open views?
You won't be short of space. This well-maintained house has 122 m² of living space (excluding the large attic and heated garage) and offers plenty of light and beautiful views to both the front and rear due to the large windows. With its attractive location and unique possibilities, this property is definitely worth a viewing.
Schoonrewoerd is centrally located in the Green Heart, surrounded by nature and fruit orchards. In just 25 car minutes, you can be in the centre of Utrecht or Den Bosch; the A2, A27 and A15 motorways provide good connections in all directions. Schoonrewoerd also has a direct bus connection to Vianen/Utrecht (30 minutes to/from Utrecht CS), and there are amenities such as a primary school, GP practice with pharmacy and health centre. For daily shopping, there is a small supermarket, bakery, a country shop for fruit and vegetables, and eatery De Zwaan.
It is a child-friendly village in a quiet residential area. A few minutes away you will find the centre of Leerdam, with various shops, schools and sports facilities.
Layout:
Ground floor:
Upon entering the house you enter a spacious hall with loft, meter cupboard and toilet. The entrance breathes a 70s character, with original tiling and lots of height due to the void. At the front is the kitchen, which is connected to the playfully laid-out living area through a door. The garden-oriented living room measures approximately 42 m², has a wood-burning fireplace and features a dining area and living area. From the dining area, there is direct access to the sunny garden. The ceiling in the living area is currently lowered, but offers the possibility of being opened up to the ridge.
Garage:
The heated indoor garage of about 20 m² offers practical storage space and can be used for parking a car or as a utility room.
Garden:
The property features both a spacious front garden and a sheltered back garden facing south-east, where you can enjoy wide views. The front garden offers a nice place to sit in the evening sun. The back garden has plenty of greenery and has a wooden garden shed for garden tools, as well as a wood shed at the back. The garden is also accessible via the wide path at the side of the house.
First floor:
Spacious landing with four bedrooms of approximately 9, 9, 11 and 12 m² in size. One of the bedrooms has its own washbasin. The bathroom is equipped with a bathtub, second toilet and washbasin. From one of the bedrooms there is access to the spacious open loft via a loft ladder.
Second floor:
Spacious attic floor with loft and a room equipped with the central heating system.
Details:
- Well-maintained house with many possibilities;
- Lots of space and light through the many windows;
- Should be modernised on some points;
- Spacious, bright hall with original tiles and lots of height through the loft;
- Indoor heated garage of approximately 20 m²;
- Backyard facing southeast with beautiful, wide views;
- Open location at the front;
- Central location in the middle of the country in relation to arterial roads and ‘s-Hertogenbosch, Culemborg and Utrecht.
- The purchase agreement will include an age clause, asbestos clause and a non-self-occupation clause.
Energy label: E
Delivery: in consultation.
Interested in this house? Immediately engage your own NVM purchase broker.
The NVM purchase broker stands up for your interests and saves time, money and worries.
Features
Transfer of ownership
- Last asking price
- € 565,000 kosten koper
- Asking price per m²
- € 4,631
- Status
- Sold
Construction
- Kind of house
- Single-family home, double house
- Building type
- Resale property
- Year of construction
- 1974
- Specific
- Partly furnished with carpets and curtains
- Type of roof
- Gable roof covered with roof tiles
Surface areas and volume
- Areas
- Living area
- 122 m²
- Other space inside the building
- 35 m²
- External storage space
- 7 m²
- Plot size
- 387 m²
- Volume in cubic meters
- 415 m³
Layout
- Number of rooms
- 6 rooms (4 bedrooms)
- Number of bath rooms
- 1 bathroom and 1 separate toilet
- Bathroom facilities
- Bath, toilet, and sink
- Number of stories
- 2 stories and an attic
- Facilities
- Outdoor awning, passive ventilation system, rolldown shutters, and TV via cable
Energy
- Energy label
- Insulation
- Double glazing
- Heating
- CH boiler
- Hot water
- CH boiler
- CH boiler
- Agpo Enconforte HMC 32 (gas-fired combination boiler from 1998, in ownership)
Cadastral data
- SCHOONREWOERD B 1330
- Cadastral map
- Area
- 387 m²
- Ownership situation
- Full ownership
Exterior space
- Location
- Alongside a quiet road, in residential district and unobstructed view
- Garden
- Back garden, front garden and side garden
- Back garden
- 168 m² (14.00 metre deep and 12.00 metre wide)
- Garden location
- Located at the southeast with rear access
Storage space
- Shed / storage
- Detached wooden storage
Garage
- Type of garage
- Built-in
- Capacity
- 1 car
- Facilities
- Electricity
Parking
- Type of parking facilities
- Parking on private property and public parking
Photos 57
© 2001-2025 funda
























































