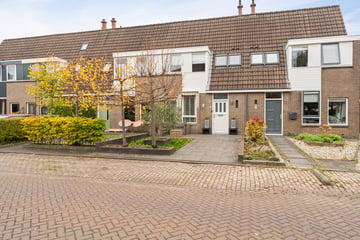This house on funda: https://www.funda.nl/en/detail/43795558/

Description
Op een rustige locatie in woonwijk De Zuidert staat deze gemoderniseerde tussenwoning met serre en vrijstaande houten berging.
Soms praten we over een mooi en compleet gestileerde woning die je zo kunt betrekken. Wij zijn ons ervan bewust dat deze woning over de nodige kenmerken beschikt waar je echt verliefd op kunt worden. Sfeervol ingericht, voldoende ruimte, lekker loungen in de tuin, vier slaapkamers en een bijkeuken.
De woning is gebouwd in 1980, staande op 160 m2 eigen grond en gelegen in een kindvriendelijke woonomgeving. De woning is voorzien van een nette keuken, toiletruimte, bijkeuken en badkamer. Op fietsafstand zijn het winkelcentrum, scholen en diverse andere voorzieningen snel en eenvoudig te bereiken.
Kom een keer kijken, wij leiden je graag rond zodat ook jij overtuigt raakt van deze fantastische woning.
Indeling:
Begane grond: Entree / hal met toiletruimte, meterkast, trapopgang en toegang tot de woonkamer. De woonkamer is straatgericht met doorgang naar de half open keuken met een L-vormig keukenblok voorzien van vaatwasser, koelkast, oven, 5 pits gaskookplaat en afzuigkap. Via de schuifpui stap je zo de serre in, waar je ook heerlijk kunt zitten in het zonnetje. Vanuit de keuken is de bijkeuken met aansluitpunt was-apparatuur en veel bergruimte bereikbaar.
Eerste verdieping: Overloop met toegang tot 3 in grootte variërende slaapkamers en de eigentijdse badkamer met inloopdouche, dakramen, luxe spiegel, tweede toilet en wastafelmeubel.
Tweede verdieping: Via vaste trap te bereiken voorzolder met opstelling cv-ketel en toegang tot de 4e slaapkamer met dakraam.
Extra kenmerken / bijzonderheden:
• Gelegen in een rustige straat
• Royale schuifpui in de woonkamer
• Luxe serre
• In 2023 vernieuwde badkamer
• Zonwering
• Remeha HR cv-ketel uit 2020
• Ruime berging
• Zonnige achtertuin
• Leuke woning om mee te starten
• Buitenom is geheel geschilderd in 2024
• Speels ingedeelde woonkamer
Wil je ook weten wat de aankoop van deze woning financieel voor jou betekent? Maak dan een vrijblijvende afspraak met één van onze hypotheekadviseurs of vraag de makelaar naar de mogelijkheden bij ALPINA.
Features
Transfer of ownership
- Last asking price
- € 297,500 kosten koper
- Asking price per m²
- € 2,729
- Status
- Sold
Construction
- Kind of house
- Single-family home, row house
- Building type
- Resale property
- Year of construction
- 1980
- Type of roof
- Gable roof covered with roof tiles
Surface areas and volume
- Areas
- Living area
- 109 m²
- Exterior space attached to the building
- 9 m²
- External storage space
- 10 m²
- Plot size
- 160 m²
- Volume in cubic meters
- 387 m³
Layout
- Number of rooms
- 5 rooms (4 bedrooms)
- Number of bath rooms
- 1 bathroom and 1 separate toilet
- Bathroom facilities
- Walk-in shower, toilet, sink, and washstand
- Number of stories
- 3 stories
- Facilities
- Outdoor awning, skylight, optical fibre, mechanical ventilation, sliding door, and TV via cable
Energy
- Energy label
- Insulation
- Roof insulation, double glazing, mostly double glazed, energy efficient window, insulated walls and floor insulation
- Heating
- CH boiler
- Hot water
- CH boiler
- CH boiler
- Remeha HR (gas-fired combination boiler from 2020, in ownership)
Cadastral data
- NOORDOOSTPOLDER AZ 4978
- Cadastral map
- Area
- 160 m²
- Ownership situation
- Full ownership
Exterior space
- Location
- Alongside a quiet road and in residential district
- Garden
- Back garden and front garden
- Back garden
- 10.00 metre deep and 5.70 metre wide
- Garden location
- Located at the southeast with rear access
Storage space
- Shed / storage
- Detached wooden storage
- Facilities
- Electricity
Parking
- Type of parking facilities
- Public parking
Photos 56
© 2001-2025 funda























































