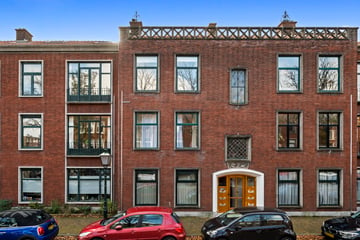This house on funda: https://www.funda.nl/en/detail/43795971/

Description
Located in the heart of the vibrant and lively Statenkwartier, this charming apartment (approx. 71 m²) is part of a small-scale complex with one bedroom, a sunny south-facing balcony, fantastic views, and a private storage. This highly desirable location is near the well-known ‘Fred,’ with its abundance of shops, boutiques, specialty stores, cozy cafes, restaurants, and terraces. Museums, public transportation, and (international) schools are within walking distance. The Scheveningen beach and harbor are just a few minutes away. In short, a wonderful place to live in a trendy and much-loved neighborhood.
Layout:
Central entrance with intercom and mailboxes. Stairs lead to the second and top floor, where only two apartments are located.
Apartment entrance with a spacious hallway, herringbone parquet flooring, a meter cupboard with storage space above, and a modern WC with a sink.
Bright and cozy living room with wooden flooring, two built-in closets, a fireplace, front window, and side window. Lovely view of the wide lane leading to Frederik Hendriklaan.
Through elegant sliding doors to the spacious rear-facing bedroom with wooden flooring, a built-in wardrobe, extra storage space, and French doors leading to the sunny balcony.
Modern bathroom with walk-in shower featuring hand and rain showers, towel radiator, and a sink with drawers and a mirror cabinet. Modern rear-facing kitchen equipped with a double sink, dishwasher, plenty of drawers and cupboards, a pull-out pantry cabinet, 4-burner induction hob, oven, extractor, fridge/freezer combo, washing machine connection, boiler closet, and access to the balcony.
Sunny south-facing balcony with storage cupboard and fantastic open views over the gardens at the back. An oasis of peace in the city!
Storage behind the complex, accessible via a secured pathway.
Additional Features:
- year of construction: 1950
- living area approx. 71 m²
- national protected cityscape
- located in one of the most desirable spots in the bustling Statenkwartier, around the corner from the well-known ‘Fred’
- wide avenue with beautiful trees and ample parking
- near numerous international institutions
- small-scale complex with 6 apartments
- conveniently located near public transport, main roads, and all city amenities
- sunny south-facing balcony
- fully double-glazed
- lovely style elements like picture frame moldings, panel doors, stained glass, and sliding doors
- active homeowners association with a contribution of € 102,50 per month
- dimensions are indicative according to NVM measurement instructions
- age and materials clauses to be included in the NVM purchase agreement
- non-resident clause to be included in the NVM purchase agreement
- available immediately
Intrigued? Contact an NVM estate agent, who will represent your interests and save you time, money, and worries.
Addresses of NVM agents in the area can be found on the Funda website.
The foregoing information has been carefully compiled by our office, among other things on the basis of the data made available to us by the seller. However, no liability can be accepted by Estata Makelaars o.g. for any incomplete or inaccurate information, nor for the consequences thereof.
Features
Transfer of ownership
- Last asking price
- € 395,000 kosten koper
- Asking price per m²
- € 5,563
- Status
- Sold
- VVE (Owners Association) contribution
- € 102.50 per month
Construction
- Type apartment
- Residential property with shared street entrance (apartment)
- Building type
- Resale property
- Year of construction
- 1950
- Specific
- Protected townscape or village view (permit needed for alterations)
- Type of roof
- Gable roof covered with roof tiles
Surface areas and volume
- Areas
- Living area
- 71 m²
- Exterior space attached to the building
- 5 m²
- External storage space
- 3 m²
- Volume in cubic meters
- 250 m³
Layout
- Number of rooms
- 2 rooms (1 bedroom)
- Number of bath rooms
- 1 bathroom and 1 separate toilet
- Number of stories
- 1 story
- Located at
- 2nd floor
- Facilities
- Optical fibre
Energy
- Energy label
- Insulation
- Double glazing
- Heating
- CH boiler
- Hot water
- CH boiler
- CH boiler
- Gas-fired combination boiler from 2016, in ownership
Cadastral data
- 'S-GRAVENHAGE AK 10001
- Cadastral map
- Ownership situation
- Full ownership
Exterior space
- Location
- Alongside a quiet road, in residential district and unobstructed view
- Balcony/roof terrace
- Balcony present
Storage space
- Shed / storage
- Detached brick storage
Parking
- Type of parking facilities
- Paid parking, public parking and resident's parking permits
VVE (Owners Association) checklist
- Registration with KvK
- Yes
- Annual meeting
- Yes
- Periodic contribution
- Yes (€ 102.50 per month)
- Reserve fund present
- Yes
- Maintenance plan
- No
- Building insurance
- Yes
Photos 37
© 2001-2024 funda




































