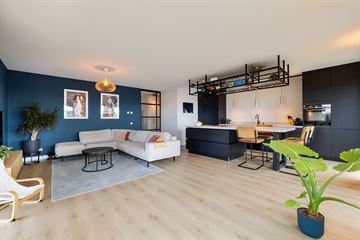This house on funda: https://www.funda.nl/en/detail/43796380/

Description
Welcome to this beautiful corner apartment in the popular De Bongerd neighborhood.
This bright corner apartment, built in 2020, is move-in ready and finished to perfection. It’s a spacious three-room apartment of 93 m², facing southwest. Enjoy the luxury of a high-end kitchen, a stylish bathroom, two generous bedrooms, a spacious south-facing balcony, and a private parking spot. Each room is equipped with underfloor heating, with individual temperature controls for each space. The tall windows not only provide a stunning view from the apartment but also let in plenty of daylight. With smooth-finished walls and modern details throughout, this apartment is truly complete.
Layout of the apartment:
Upon entering the communal hall, you'll find the elevator, stairwell, mailboxes, and shared bicycle storage. Using the elevator or stairs, you reach the entrance door on the third floor. You step into a hallway that provides access to two bedrooms, a luxuriously finished bathroom, and an internal storage room with connections for a washer and dryer. The bedrooms and hallway feature tall built-in closets. The bathroom includes a spacious walk-in shower and a wooden vanity unit. Through a large steel pivot door, you enter the bright living room with an open kitchen and access to a generous south-facing balcony. The kitchen, complete with a large island, has a modern finish with dark cabinets and drawers, combined with a light gray countertop. Above the island hangs a steel frame with integrated lighting, adding a stylish touch to the kitchen. The kitchen is fully equipped with Siemens built-in appliances, including a fridge-freezer, dishwasher, and combi-oven, along with a Quooker and a Bora induction cooktop with downdraft ventilation.
Details:
- Living area approx. 93 m²
- Move-in ready apartment
- Luxurious kitchen with Siemens built-in appliances
- Private parking spot on the premises
- Shared bicycle storage
- Solar panels for communal areas
- South-facing balcony
- Energy label A, fully double-glazed HR++ windows, gas-free and fully insulated
- Healthy and active homeowners’ association (VvE)
- Service costs: € 170.04 per month
- Annual ground lease of € 3,211.81 valid until 2069, with the rate fixed thereafter based on favorable terms; this ground lease is tax-deductible annually.
Location:
This apartment is located in Amsterdam North, in the popular De Bongerd residential area, positioned on the curve of Zijkanaal I, directly connected to the IJ. It’s a unique location, ideal for a relaxed walk along the wide canal or a refreshing summer swim from one of the two swimming piers. The vibrant NDSM Wharf, known for its trendy dining spots like Pllek, Noorderlicht, Helling 7, and IJkantine, is only a 5-minute bike ride away. During summer, the NDSM Wharf also hosts various festivals and other lively events. The area is well-connected to the rest of the city; from here, you can take a ferry to Amsterdam Central or Amsterdam West. Living in North also means you're surrounded by greenery in no time, with nature reserves Het Twiske and Landelijk Noord just a stone's throw away.
Features
Transfer of ownership
- Last asking price
- € 600,000 kosten koper
- Asking price per m²
- € 6,452
- Status
- Sold
- VVE (Owners Association) contribution
- € 170.05 per month
Construction
- Type apartment
- Apartment with shared street entrance (apartment)
- Building type
- Resale property
- Year of construction
- 2020
- Type of roof
- Flat roof covered with asphalt roofing
Surface areas and volume
- Areas
- Living area
- 93 m²
- Exterior space attached to the building
- 9 m²
- Volume in cubic meters
- 299 m³
Layout
- Number of rooms
- 3 rooms (2 bedrooms)
- Number of bath rooms
- 1 bathroom and 1 separate toilet
- Number of stories
- 1 story
- Located at
- 3rd floor
- Facilities
- Elevator and mechanical ventilation
Energy
- Energy label
- Insulation
- Completely insulated
- Heating
- District heating and complete floor heating
- Hot water
- District heating
Cadastral data
- AMSTERDAM AH 5922
- Cadastral map
- Ownership situation
- Municipal ownership encumbered with long-term leaset (end date of long-term lease: 15-04-2069)
- Fees
- Bought off for eternity
- AMSTERDAM AH 5922
- Cadastral map
- Ownership situation
- Municipal ownership encumbered with long-term leaset (end date of long-term lease: 15-04-2069)
- Fees
- Bought off for eternity
Exterior space
- Location
- Alongside a quiet road, in residential district and unobstructed view
- Balcony/roof terrace
- Balcony present
Storage space
- Shed / storage
- Built-in
- Facilities
- Heating
- Insulation
- Completely insulated
Garage
- Type of garage
- Parking place
Parking
- Type of parking facilities
- Parking on private property
VVE (Owners Association) checklist
- Registration with KvK
- Yes
- Annual meeting
- Yes
- Periodic contribution
- Yes (€ 170.05 per month)
- Reserve fund present
- Yes
- Maintenance plan
- Yes
- Building insurance
- Yes
Photos 31
© 2001-2025 funda






























