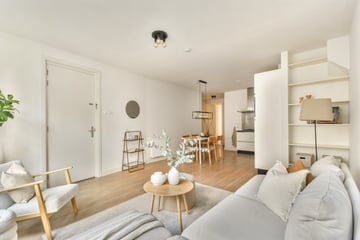This house on funda: https://www.funda.nl/en/detail/43796458/

Description
Well-located 3-room apartment of nearly 70 m², situated on FREEHOLD land. The location is fantastic, centrally located in the popular Oud-West district. The property, with a 20 m² south-facing garden, features two bedrooms and has an energy label B.
AREA AND ACCESSIBILITY
The Ten Katestraat market is a vibrant market offering a diverse selection of fresh products, local delicacies, and charming shops. Additionally, there are cozy cafes, restaurants, and cultural hotspots nearby (Lot Sixty One, Gebrouwen door Vrouwen, The Golden Brown Bar, Café Panache). Just around the corner is De Hallen, a former tram depot transformed into a cultural center with various beautiful boutiques, a public library, a large food court, a nine-screen arthouse cinema, a hotel, and several restaurants. About 100 meters from the front door is Kinkerstraat, where you can find all kinds of shops. The Jordaan, one of Amsterdam’s most beloved neighborhoods, is within walking distance, offering beautiful canals, charming streets, and a lively atmosphere with various cafes, boutiques, and galleries.
The apartment is easily accessible by both public transportation and car (Ring A-10). Several tram and bus stops are just a stone's throw away. Tram lines 7, 13, or 17 take you to Central Station, Lelylaan, and Sloterdijk. Additionally, you can bike to the Vondelpark, the Jordaan, Museumplein, or Leidseplein within minutes.
Parking is available through the permit system. Conveniently, with a parking permit, you can also use the underground Furore parking garage. For more information, check the City of Amsterdam website.
LAYOUT (see floor plans)
Through the shared entrance, you enter the apartment on the ground floor.
Upon entry, you step directly into the spacious, cozy living room with an open kitchen. Large windows at the front provide plenty of natural light. The open kitchen offers ample cabinet space and is equipped with a 4-burner gas stove, dishwasher, combination oven, and built-in fridge with freezer.
The bathroom is spacious enough for a walk-in shower, bathtub, double sinks, and wall-mounted toilet.
There are two well-sized bedrooms, one of which has direct access to the 20 m² garden. A delightful space for socializing in spring and summer.
The stair cupboard provides additional storage space, where you’ll also find the electrical connections.
The property was recently painted for sale.
PARTICULARS
- Two bedrooms;
- 20 m² south-facing garden;
- Located on freehold land;
- Energy label B;
- Double-glazed windows;
- Age clause applicable;
- Non-occupancy clause applicable;
- Measured according to the BBMI standard;
- HOA contribution is €93.85 per month;
- Delivery in consultation, possible soon;
OWNERSHIP
The property is situated on freehold land.
SUSTAINABILITY
This property holds an energy label B. Did you know that various mortgage providers offer discounts for an A or B energy label?
CADASTRAL DESIGNATION
The apartment right entitles the holder to exclusive use of the ground-floor property with garden, located at 1053 AV Amsterdam, Wenslauerstraat 27 H, officially known as Municipality of Amsterdam, section T, complex designation 6966-A, index number 1, constituting a sixty-one/two hundred and fifty-seventh (61/257) share of the community.
HOMEOWNERS’ ASSOCIATION (HOA)
The Homeowners’ Association is named "Vereniging Van Eigenaars Wenslauerstraat 27 te Amsterdam" and will be managed by Delair as of January 1, 2025. The monthly contribution is €93.85. A multi-year maintenance plan has recently been prepared.
Features
Transfer of ownership
- Last asking price
- € 600,000 kosten koper
- Asking price per m²
- € 8,824
- Status
- Sold
- VVE (Owners Association) contribution
- € 93.85 per month
Construction
- Type apartment
- Ground-floor apartment (apartment)
- Building type
- Resale property
- Year of construction
- 1934
- Type of roof
- Combination roof
Surface areas and volume
- Areas
- Living area
- 68 m²
- Volume in cubic meters
- 223 m³
Layout
- Number of rooms
- 3 rooms (2 bedrooms)
- Number of bath rooms
- 1 bathroom
- Bathroom facilities
- Shower, double sink, bath, and toilet
- Number of stories
- 1 story
- Located at
- Ground floor
- Facilities
- Mechanical ventilation, passive ventilation system, and TV via cable
Energy
- Energy label
- Insulation
- Double glazing
- Heating
- CH boiler
- Hot water
- CH boiler
- CH boiler
- In ownership
Cadastral data
- AMSTERDAM T 6966
- Cadastral map
- Ownership situation
- Full ownership
Exterior space
- Location
- Alongside a quiet road and in centre
- Garden
- Back garden
- Back garden
- 20 m² (4.63 metre deep and 4.37 metre wide)
- Garden location
- Located at the south
Parking
- Type of parking facilities
- Paid parking and resident's parking permits
VVE (Owners Association) checklist
- Registration with KvK
- Yes
- Annual meeting
- Yes
- Periodic contribution
- Yes (€ 93.85 per month)
- Reserve fund present
- No
- Maintenance plan
- Yes
- Building insurance
- Yes
Photos 26
© 2001-2025 funda

























