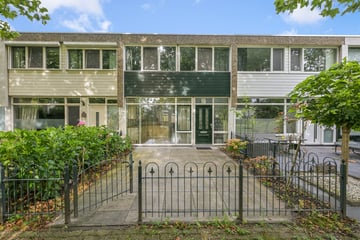This house on funda: https://www.funda.nl/en/detail/43796836/

Description
Goed onderhouden huis met GARAGE en label A!
Dit is een heel goed onderhouden huis met garage, fijne tuin, twee badkamers, 3 grote slaapkamers, prima keuken enzovoorts, een fijne plek. Het is een uitstekend onderhouden woning met kunststof kozijnen o.a., comfortabel en goed geïsoleerd. U vindt hier een hal, toilet, woonkamer met schuifpui en deur naar de tuin, open keuken v.v. royale inrichting met diverse apparatuur, 3 grote kamers, complete badkamer, wasruimte enz. De zonnige, prachtige aangelegde tuin op NW heeft een achterom, een veranda en een garage met 2e badkamer. Een tuin om lekker van het buitenleven te genieten. Een prettig thuis voor u, uw familie en gasten! We zien u graag voor een bezichtiging, het is de moeite waard!
Gunstige ligging
Deze woning ligt op loopafstand van het openbaar vervoer waaronder tram 25, op fietsafstand van winkelcentra De Legmeer, Zijdelwaard en Amstelplein en ligt gunstig ten op zichtte van de uitvalswegen naar Amsterdam, Utrecht en Schiphol. Bovendien zijn diverse scholen op loop- of fietsafstand. Diverse restaurants en terrassen aan de Amstel zijn op de fiets in 10 minuten te bereiken: Uithoorn heeft uitstekende voorzieningen.
De feiten op een rij:
Garage met extra badkamer (2018) ideaal voor uw gasten o.a.
Fraaie voortuin (2018), zonnige achtertuin op het NW (2022) met veranda (2022) en achterom
Energielabel A! Geheel v.v. kunststof kozijnen met isolatie glas o.a. en ook v.v. nieuwe dakbedekking op het huis met isolatie (2022)
Lichte woonkamer met schuifpui en deur naar de tuin
Keuken v.v. veel bergruimte en inbouwapparatuur
Hal met toegang naar de nette toiletruimte met fonteintje
Nieuwe trap naar de verdieping met handige bergruimte eronder (2022)
Nette badkamer met daklicht, douche (2023), wastafelmeubel (2023), bad en toilet
Drie uitstekende slaapkamers (voorheen 4)
Heel fijn huis met lichte leefruimtes
Binnendeuren vervangen in 2018
Verrassend ruime woning met uitstekende ligging
Een huis kopen? Neemt u uw eigen NVM aankoopmakelaar mee?
Features
Transfer of ownership
- Last asking price
- € 475,000 kosten koper
- Asking price per m²
- € 4,025
- Status
- Sold
Construction
- Kind of house
- Single-family home, row house
- Building type
- Resale property
- Year of construction
- 1973
- Specific
- Partly furnished with carpets and curtains
- Type of roof
- Flat roof
Surface areas and volume
- Areas
- Living area
- 118 m²
- Exterior space attached to the building
- 13 m²
- External storage space
- 16 m²
- Plot size
- 156 m²
- Volume in cubic meters
- 386 m³
Layout
- Number of rooms
- 4 rooms (3 bedrooms)
- Number of bath rooms
- 2 bathrooms and 1 separate toilet
- Bathroom facilities
- 2 showers, sink, bath, toilet, and washstand
- Number of stories
- 2 stories
- Facilities
- Air conditioning, skylight, optical fibre, sliding door, and TV via cable
Energy
- Energy label
- Insulation
- Roof insulation and double glazing
- Heating
- CH boiler and partial floor heating
- Hot water
- CH boiler
- CH boiler
- Vaillant HR VHR Ecotec plus (gas-fired combination boiler from 2018, in ownership)
Cadastral data
- UITHOORN D 3690
- Cadastral map
- Area
- 156 m²
- Ownership situation
- Full ownership
Exterior space
- Location
- In residential district
- Garden
- Back garden and front garden
- Back garden
- 0.01 metre deep and 0.01 metre wide
- Garden location
- Located at the northwest with rear access
Garage
- Type of garage
- Detached brick garage
- Capacity
- 1 car
- Facilities
- Electricity and running water
Parking
- Type of parking facilities
- Public parking
Photos 41
© 2001-2025 funda








































