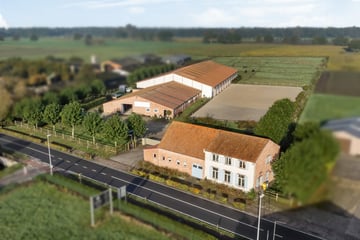This house on funda: https://www.funda.nl/en/detail/43797124/
Description
Equestrian accommodation with many possibilities on approx. 2.2 Ha of land
Conveniently located for various arterial roads is this versatile property for the professional horse enthusiast.
Spacious property
On the street side is the renovated farmhouse with possibility for a home office or guest house.
You enter the property through the central entrance hall with stairs to the first floor, guest toilet and bathroom. To the left of the house are two multi-purpose rooms currently used as offices and workshops, followed by a storage room and a technical room. To the right, the recently renovated living space consists of a spacious kitchen, adjacent dining room and separate lounge. The kitchen is equipped with various Miele appliances such as steam oven, combi oven, warming drawer, induction hob,... Across the kitchen is a coffee corner with extra sink and fridge. Also a storage room. From the kitchen also doors to garden and terrace.
The first floor comprises a large multi-purpose room currently used as a gym, a separate dressing room with laundry area and connections for washing machine and dryer, a spacious bathroom with double rain shower and three bedrooms. Air conditioning in the bedrooms and fitness room.
Attached to the house is an enclosed garden area which also enjoys privacy from the stables.
Equestrian accommodation
The stables consist of two buildings;
The front comprises a hall of approx. 22 metres wide and 32 metres deep in which the stables and accessories are located. There are currently approximately 10 very spacious stables, as well as a washing area, solarium, two grooming areas and a tack room with pantry.
The large hall at the rear measures approx. 55 metres in depth and 31 metres in width where the indoor riding hall is located, measuring approx. 25 metres by 53 metres. The side of the hall is a canopy with a horse swimming pool below measuring approx 50 metres long, 2 metres wide and 3 metres deep! (rehabilitation and training purposes)
The outdoor arena has a width of 25 metres to 32 metres and a length of approx. 70 metres.
At the rear, there are several paddocks and meadows finished off with wooden fences (De Sutter).
The floors of both the indoor and outdoor arena were laid by Van Santvoort.
The environmental permit was granted for a maximum of 40 horses.
Details
This equestrian property is an ideal property for a professional rider but also offers opportunities for welfare or veterinary practice. The presence of a swimming pool for horses is a great added value. For an ambitious horseman, there are also sporting facilities and the location is very convenient to the various locations in the triangle Aachen - Eindhoven - Antwerp.
The property is in a good state of general maintenance. Kitchen and bathrooms were recently renewed. The property is equipped with solar panels and large-capacity home batteries.
Contact our office for more information
Features
Transfer of ownership
- Last asking price
- € 1,850,000 kosten koper
- Asking price per m²
- € 5,692
- Status
- Sold
Construction
- Kind of house
- Single-family home, detached residential property
- Building type
- Resale property
- Year of construction
- 1930
Surface areas and volume
- Areas
- Living area
- 325 m²
- Plot size
- 22,415 m²
- Volume in cubic meters
- 1,207 m³
Layout
- Number of rooms
- 8 rooms (3 bedrooms)
- Number of bath rooms
- 1 bathroom and 1 separate toilet
- Bathroom facilities
- Shower, double sink, toilet, sink, and washstand
- Number of stories
- 2 stories
Energy
- Energy label
- Not available
Cadastral data
- HOOGSTRATEN C 512G
- Cadastral map
- Area
- 6,520 m²
- Ownership situation
- Full ownership
- HOOGSTRATEN C 512H
- Cadastral map
- Area
- 15,895 m²
- Ownership situation
- Full ownership
Exterior space
- Garden
- Surrounded by garden
Parking
- Type of parking facilities
- Parking on gated property and parking on private property
Photos 28
© 2001-2025 funda




























