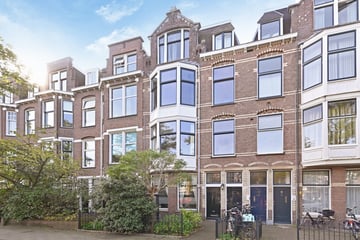This house on funda: https://www.funda.nl/en/detail/43799177/

Description
Discover this charming, duplex apartment with its own front garden and a sunny, beautifully landscaped back garden facing southwest!
This house has been lovingly maintained and exudes a unique charm thanks to the many authentic stylistic details.
With four spacious bedrooms and a surface area of 164 m2, this house offers plenty of living area for families or couples who love space and comfort.
This property is truly an opportunity you don't want to miss!
Location:
Located in the much loved and popular Bezuidenhout, here you live within walking distance of shops and restaurants (Theresiastraat), the Haagse Bos, lively playgrounds, schools, public transport and arterial roads.
Laan van NOI train station is nearby, and you can reach the bustling city centre of The Hague and the beach within a few minutes by bike.
What you definitely want to know about Laan van Nieuw Oost Indië 241:
- Surface area approx. 164 m² in accordance with the branch measurement standard (derived from the NEN 2580 method)
- Energy label C
- Construction year 1912
- Electricity: 6 groups and 1 earth leakage circuit breaker
- Central heating with hot water supply (Remeha Avanta), year 2011
- Wooden window frames with mostly double glazing and 2 windows with a casement window and 1 small window with single glazing.
- 3/5 share in the Owner's Association, maintenance always occurs in consultation.
- € 1500,- in the reserve fund
- Collective building insurance, multi-year maintenance plan in place
- Main roof was replaced in 2024
- In 2013, the house was extended at the rear, the kitchen was broken through to the back room, creating a very bright spacious kitchen.
- Awning at the rear
- No direct rear neighbours, unobstructed view of the gardens.
- Living/dining room with oak floorboards, tiled kitchen diner, bedrooms with oak floorboards
- Many authentic details such as original fireplaces, stained-glass windows, panel doors, granite floor.
- Building inspection report available
- Freehold plot
- Also see our film about the area
- Terms and conditions of sale apply
- The sales contract will be drawn up in accordance with the NVM model
- Due to the construction year, the deed of sale will include an age clause and a materials clause
Layout:
You reach the entrance of the house through the front garden, and go into the enclosed hall and spacious hallway with a classic granite floor. There is also a deep cupboard, modern wall-mounted toilet with hand basin and a cupboard with washing machine connection.
Generous and attractive open plan living/dining room. The front room has an original mantelpiece with a fireplace and oak floorboards. The back room was extended in 2013 and features French doors to the sunny back garden. The extension provides a lovely space for enjoyable meals and for cooking.
The open kitchen is fitted with a Boretti stove, Quooker, dishwasher and a fridge/freezer. Lovely, sunny back garden facing southwest, attractively landscaped and equipped with a wooden shed. You find yourself in an oasis of peace, and you also have an unobstructed view at the rear.
First floor:
The 1st floor landing leads to a modern wall-mounted toilet with hand basin. At the front there is a spacious bedroom with bay window and built-in cupboard and a smaller side bedroom.
There is a spacious bedroom at the rear, with French doors to the balcony and a smaller side bedroom with private access to the balcony. All rooms have a built-in cupboard. The bathroom has a double hand basin and a spacious walk-in shower.
Interested in this property? Please contact your NVM estate agent. Your NVM estate agent acts in your interest and saves you time, money and worries.
Addresses of fellow NVM purchasing agents in Haaglanden can be found on Funda.
Cadastral description:
Municipality of The Hague, section R, number 12299 A1
Transfer: in consultation
Features
Transfer of ownership
- Last asking price
- € 775,000 kosten koper
- Asking price per m²
- € 4,726
- Status
- Sold
- VVE (Owners Association) contribution
- € 0.00 per month
Construction
- Type apartment
- Ground-floor + upstairs apartment (apartment)
- Building type
- Resale property
- Year of construction
- 1912
- Type of roof
- Flat roof covered with other
Surface areas and volume
- Areas
- Living area
- 164 m²
- Exterior space attached to the building
- 4 m²
- External storage space
- 2 m²
- Volume in cubic meters
- 627 m³
Layout
- Number of rooms
- 6 rooms (4 bedrooms)
- Number of bath rooms
- 1 bathroom and 2 separate toilets
- Bathroom facilities
- Shower, double sink, and washstand
- Number of stories
- 2 stories
- Located at
- Ground floor
- Facilities
- Outdoor awning
Energy
- Energy label
- Insulation
- Double glazing and secondary glazing
- Heating
- CH boiler and partial floor heating
- Hot water
- CH boiler
- CH boiler
- Remeha (gas-fired combination boiler from 2011, in ownership)
Cadastral data
- 'S-GRAVENHAGE R 12299
- Cadastral map
- Ownership situation
- Full ownership
Exterior space
- Location
- In residential district
- Garden
- Back garden and front garden
- Back garden
- 64 m² (10.50 metre deep and 6.10 metre wide)
- Garden location
- Located at the southwest
- Balcony/roof terrace
- Balcony present
Storage space
- Shed / storage
- Detached wooden storage
Parking
- Type of parking facilities
- Paid parking, public parking and resident's parking permits
VVE (Owners Association) checklist
- Registration with KvK
- Yes
- Annual meeting
- No
- Periodic contribution
- No
- Reserve fund present
- Yes
- Maintenance plan
- Yes
- Building insurance
- Yes
Photos 69
© 2001-2024 funda




































































