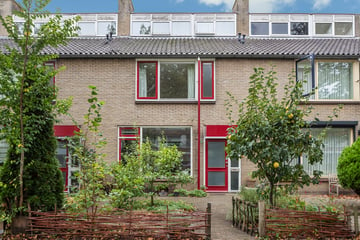This house on funda: https://www.funda.nl/en/detail/43799531/

Description
This house makes us very happy anyway. It fits our color palette and the deep garden of 12 meters is unique by Utrecht standards. If you would prefer the wooden floor in a different color, you can pick up a paintbrush just like the current residents. Much more important is that this house has been carefully preserved.
Solar panels - heat pump with connected boiler - roof insulation - floor insulation - mostly HR++ windows, rainwater installation, the toilet on the first floor is flushed with it, just to name a few. And this combined with the, typical 60's, large windows so you always have lots of light, this house is really a bringer. The second floor shows three spacious bedrooms but also the attic has become a very nice floor due to the playful roof and the dormer. As for the outdoor space: where else in Utrecht can you find such a lovely deep garden on the south / west, which is full of Fruit trees and bushes and herbs.
The house is located in the pleasant and green residential area Overvecht. The shopping center “de Klop” with various stores where you can go for your daily shopping within walking distance. For some outdoor activities you can go to the Vechtzoompark for a nice walk, run around or a cozy picnic on a rug in the sun. Also the Vecht with its pleasure boats is just around the corner from the house. Facilities such as various schools, day care centers, swimming pool De Kwakel, culture house Stefanus and sports facilities are located in the neighborhood. Highways such as the A2, A27 and A28 are quickly accessible and because of the central location of the house you are in less than 15 minutes by bike in the center of Utrecht.
Layout:
First floor:
Entrance hall with meter cupboard, toilet and access to the living room with cozy wood stove and at the rear the closed kitchen.
1st Floor:
Landing with access to 3 bedrooms. The bathroom has a shower, 2nd toilet and a sink.
2nd Floor:
Spacious landing with adjacent 4th bedroom with dormer.
Garden:
Lovely sunny garden facing southwest, with a back and a stone shed.
In short, call for an appointment so we can plan a viewing for you.
Interested in this house? Immediately engage your own NVM purchase broker.
Your NVM purchase broker will stand up for your interests and save you time, money and worry.
Addresses of fellow NVM purchase brokers can be found on Funda.
Features
Transfer of ownership
- Last asking price
- € 450,000 kosten koper
- Asking price per m²
- € 3,782
- Status
- Sold
Construction
- Kind of house
- Single-family home, row house
- Building type
- Resale property
- Year of construction
- 1969
- Type of roof
- Combination roof covered with roof tiles
Surface areas and volume
- Areas
- Living area
- 119 m²
- External storage space
- 10 m²
- Plot size
- 165 m²
- Volume in cubic meters
- 393 m³
Layout
- Number of rooms
- 5 rooms (4 bedrooms)
- Number of bath rooms
- 1 bathroom and 1 separate toilet
- Bathroom facilities
- Shower, toilet, and sink
- Number of stories
- 3 stories
- Facilities
- Mechanical ventilation, TV via cable, and solar panels
Energy
- Energy label
- Insulation
- Roof insulation, energy efficient window, insulated walls and floor insulation
- Heating
- Wood heater and heat pump
- Hot water
- Water heater
Cadastral data
- UTRECHT F 2491
- Cadastral map
- Area
- 165 m²
- Ownership situation
- Municipal ownership encumbered with long-term leaset
- Fees
- Bought off for eternity
Exterior space
- Location
- In residential district
- Garden
- Back garden and front garden
- Back garden
- 76 m² (12.00 metre deep and 6.30 metre wide)
- Garden location
- Located at the southwest with rear access
Storage space
- Shed / storage
- Detached brick storage
- Facilities
- Electricity
Parking
- Type of parking facilities
- Public parking
Photos 32
© 2001-2025 funda































