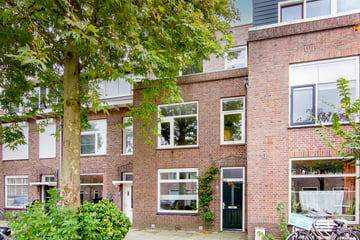This house on funda: https://www.funda.nl/en/detail/43799558/

Description
We hebben voor jou weer een leuk huis! In een doorgaande maar rustige straat van de leuke en gewilde Bomenbuurt ligt deze ruime eengezinswoning met een opbouw (2020) waardoor deze woning beschikt over maar liefst 5 slaapkamers en twee badkamers!
De Bomenbuurt is zeer gewild en heeft diverse winkels, de Stadskweektuin en grote Albert Heijn in de nabije omgeving.
Tevens vindt u in de Bomenbuurt een groot aanbod wandelparken, scholen en groen. Goede busverbindingen, leuke buurtwinkels in de Cronjé en Bloemendaal, het NS station en de oude binnenstad van Haarlem, zijn alle op enkele minuten lopen of fietsen. Vanwege de bouwstijl en de sfeer is de buurt gewild. Ook de centrale ligging tussen uitvalswegen (A9), de Randweg, Bloemendaal aan Zee (op 20 fietsminuten) en de duinen, maakt de woonomgeving populair. Bovendien is de binnenstad van Amsterdam op 20 (rij)minuten bereikbaar.
Kom je snel een kijkje nemen?
Indeling:
Parterre: entree; toilet met fonteintje; trapkast; woonkamer met openslaande deuren naar de zonnige tuin op het Zuidoosten; open keuken met inbouwapparatuur; ruime tuin met schuur en achterom.
1e verdieping: overloop; twee slaapkamers aan de voorzijde waarvan ééntje met inbouwkasten; slaapkamer achterzijde met kasten; badkamer voorzien van tweede toilet, wastafelmeubel en douche.
2e verdieping: overloop met wasmachine-drogeraansluiting en lichtkoepel; kantoorruimte/werkplek; twee ruime slaapkamers; badkamer voorzien van inloopdouche, derde toilet en wastafelmeubel.
Algemeen:
- Woonoppervlakte 121 m2, perceel is 109 m2 groot
- Bouwjaar 1924
- Opbouw tweede verdieping in 2020
- Voorgevel geïmpregneerd in 2023
- 10 zonnepanelen geplaatst in 2023
- Fundering op staal
- Warm water en verwarming via CV Ketel Intergas uit 2020
- Oplevering in overleg
- Gebruikelijke verkoopclausules van toepassing, raadpleegt u hiervoor onze brochure.
---English text below----
We have another nice house for you! In a main but quiet street of the nice and popular Bomenbuurt lies this spacious family home with an extension (2020) which means that this house has no less than 5 bedrooms and two bathrooms!
The Bomenbuurt is very popular and has various shops, the Stadskweektuin and a large Albert Heijn in the vicinity.
You will also find a wide range of walking parks, schools and greenery in the Bomenbuurt. Good bus connections, nice local shops in the Cronjé and Bloemendaal, the NS station and the old city center of Haarlem, are all within a few minutes walking or cycling. The neighborhood is popular because of the architectural style and the atmosphere. The central location between arterial roads (A9), the Randweg, Bloemendaal aan Zee (20 minutes by bike) and the dunes, also makes the living environment popular. In addition, the city center of Amsterdam can be reached within 20 (driving) minutes.
Will you come and take a look soon?
Layout:
Ground floor: entrance; toilet with washbasin; cupboard under the stairs; living room with patio doors to the sunny garden on the southeast; open kitchen with built-in appliances; spacious garden with shed and back entrance.
1st floor: landing; two bedrooms at the front, one with built-in wardrobes; bedroom at the rear with wardrobes; bathroom with second toilet, washbasin and shower.
2nd floor: landing with washing machine-dryer connection and skylight; office space/workplace; two spacious bedrooms; bathroom with walk-in shower, third toilet and washbasin.
General:
- Living area 121 m2, plot is 109 m2
- Year of construction 1924
- Construction of second floor in 2020
- Front facade impregnated in 2023
- 10 solar panels installed in 2023
- Foundation on steel
- Hot water and heating via CV boiler Intergas from 2020
- Delivery in consultation
- Usual sales clauses apply, please consult our brochure for this.
Features
Transfer of ownership
- Last asking price
- € 650,000 kosten koper
- Asking price per m²
- € 5,372
- Status
- Sold
Construction
- Kind of house
- Single-family home, row house
- Building type
- Resale property
- Year of construction
- 1924
- Specific
- Protected townscape or village view (permit needed for alterations)
- Type of roof
- Flat roof covered with asphalt roofing
Surface areas and volume
- Areas
- Living area
- 121 m²
- External storage space
- 8 m²
- Plot size
- 109 m²
- Volume in cubic meters
- 425 m³
Layout
- Number of rooms
- 6 rooms (5 bedrooms)
- Number of bath rooms
- 2 bathrooms and 1 separate toilet
- Bathroom facilities
- Shower, double sink, 2 toilets, walk-in shower, and washstand
- Number of stories
- 3 stories
- Facilities
- Optical fibre and solar panels
Energy
- Energy label
- Insulation
- Roof insulation, double glazing and floor insulation
- Heating
- CH boiler
- Hot water
- CH boiler
- CH boiler
- Intergas HR Eco (gas-fired combination boiler from 2020, in ownership)
Cadastral data
- SCHOTEN B 6729
- Cadastral map
- Area
- 109 m²
- Ownership situation
- Full ownership
Exterior space
- Location
- Alongside a quiet road and in residential district
- Garden
- Back garden
- Back garden
- 62 m² (11.80 metre deep and 5.26 metre wide)
- Garden location
- Located at the southeast with rear access
Storage space
- Shed / storage
- Detached brick storage
Parking
- Type of parking facilities
- Public parking
Photos 50
© 2001-2025 funda

















































