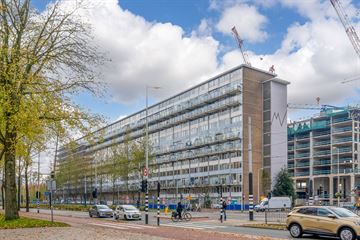This house on funda: https://www.funda.nl/en/detail/43799692/

Description
Looking for a spacious, bright, and well-designed apartment with a spacious balcony and a view of the Sloterplas? Look no further! This apartment features a great living room, two comfortable bedrooms, and an open kitchen all on two floors. And to top it off, the ground lease (canon erfpacht) has been bought off for eternity.
LOCATION/NEIGHBORHOOD
The many green areas and play opportunities make Osdorp a popular residential destination for young and old. All necessary facilities, such as shops, schools, public transport are available nearby. The “Osdorpplein” shopping center, located within walking distance, offers pleasant shopping. You can go here for all your daily shopping, fun shopping, theater "De Meervaart" for cultural relaxation and of course public transport.
ACCESSIBILITY
The apartment is centrally located and accessible by both private and public transport. Tram lines 1 and 17 (two tram stops to Station Lelylaan for train access) and various bus connections are next to the property. Also a very short distance from highways A4, A9, A10 and Schiphol Airport. There is a bus stop within walking distance and the metro station Station Lelylaan is not even a 5 minute bike ride.
APARTMENT LAYOUT
The entrance on the ground floor gives you access to two elevators which brings you to the 9th floor. You enter the apartment via the hallway with storage for the coats and shoes. Stepping further you find the open kitchen with built in equipment and living room with a balcony facing east and from here you have a great view over the Sloterplas. There is a staircase which leads you to the floor upstairs. Via the landing you can enter two bedrooms. One at the front staring east and the other at the back staring west, providing daylight throughout the day. In between there is the bathroom with a bath, sink and toilet. Across the bathroom a built in storage provides extra space for dryer and etc.
STORAGE SPACE
There is a storage room in the building, accessible from the street, measuring approx. 6m².
DIMENSIONS
• Living area: 80,7m²
• Outdoor space: 5,4m²
• Volume: 258,45m³
MAINTENANCE
Both the apartment and the building are well-maintained. The homeowners' association (VvE) actively manages the building, and a long-term maintenance plan (MJOP) is in place.
CADASTRAL INFORMATION
• Municipality: Amsterdam
• Section: E
• Number: 3751
• Index: 88
YEAR OF CONSTRUCTION
1964
HOMEOWNERS' ASSOCIATION
The apartment is part of the subdivision of the owners' association "Vereniging van Eigenaars Nicolaas Anslijnstraat 1 tot en met 197 en Meer en Vaart 310 tot en met 318 en 326 tot en met 330 te Amsterdam” which is registered with the Chamber of Commerce under number 34351212. The VvE consists of 200 apartments with storage units. The total share in the community is 5.229/1.000.000. Monthly service fees are € 503 (including heating costs), and administration is professionally managed by Pro VVE Beheer. A maintenance plan is in place.
PROPERTY
The apartment is situated on leasehold land owned by the municipality of Amsterdam. The ground rent has been bought off for eternity and there is no payment now or in the future.
PARKING
Parking is paid in this area. According to the municipal website the cost for a parking permit for one car is € 37,29 per 6 months. For a second car the costs are € 93,23 per 6 months. There is currently a waiting list of approximately 4 months.
OTHER DETAILS
• Leasehold is bought off for eternity.
• Professionally managed Owners' Association.
• West façade window frames have been renovated by VvE, providing saving on heating costs.
• East façade window frames (as was done for west) are planned to be renovated by VvE in March/April 2025 which will upgrade the energy label of the apartment to A.
• Measurements are in accordance with NEN-2580 standards.
• All movables (furniture and devices) visible in the photos can be purchased, there is a list of movables available.
• Delivery date is negotiable (starting from January 2025), and a quick transfer is possible.
• A project notary is applicable, KB Notarissen in Amsterdam
Features
Transfer of ownership
- Last asking price
- € 350,000 kosten koper
- Asking price per m²
- € 4,375
- Status
- Sold
- VVE (Owners Association) contribution
- € 503.00 per month
Construction
- Type apartment
- Galleried apartment (apartment)
- Building type
- Resale property
- Year of construction
- 1964
- Type of roof
- Flat roof
Surface areas and volume
- Areas
- Living area
- 80 m²
- Exterior space attached to the building
- 5 m²
- External storage space
- 6 m²
- Volume in cubic meters
- 258 m³
Layout
- Number of rooms
- 3 rooms (2 bedrooms)
- Number of bath rooms
- 1 bathroom
- Bathroom facilities
- Bath and sink
- Number of stories
- 2 stories
- Located at
- 9th floor
Energy
- Energy label
- Heating
- Communal central heating
- Hot water
- Electrical boiler
Cadastral data
- SLOTEN NOORD-HOLLAND E 3751
- Cadastral map
- Ownership situation
- Ownership encumbered with long-term leaset
- Fees
- Bought off for eternity
Exterior space
- Balcony/roof terrace
- Balcony present
Storage space
- Shed / storage
- Storage box
VVE (Owners Association) checklist
- Registration with KvK
- Yes
- Annual meeting
- Yes
- Periodic contribution
- Yes (€ 503.00 per month)
- Reserve fund present
- Yes
- Maintenance plan
- Yes
- Building insurance
- Yes
Photos 47
© 2001-2024 funda














































