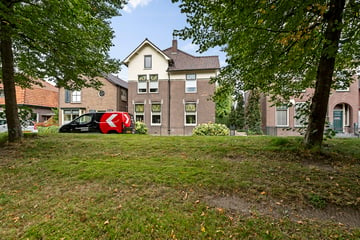This house on funda: https://www.funda.nl/en/detail/43850535/

Description
Een schitterend vrijstaand woonhuis in het centrum van de stad, oorspronkelijk gebouwd rond 1930 en nadien met veel oog voor detail en behoud van oorspronkelijke elementen vernieuwd en gemoderniseerd. Deze karakteristieke, vrijstaande woning is uniek in zijn soort en bijzonder sfeervol dankzij bijvoorbeeld de aanwezigheid van glas-in-loodramen, hoge plafonds en unieke onderdelen als metselwerk en snijvoegen. Het plekje is bovendien perfect: op een beschutte locatie in het centrum van de stad en op loopafstand van sportvoorzieningen, basis- en middelbare school, supermarkt, het Van Heutszpark en het NS-station.
De fraai aangelegde tuin beschikt is aan het water gelegen en beschikt over een royaal terras. Omdat de tuin goed omsloten is heb je hier ondanks de centrale ligging toch volop privacy.
Features
Transfer of ownership
- Last asking price
- € 629,000 kosten koper
- Asking price per m²
- € 3,657
- Status
- Sold
Construction
- Kind of house
- Single-family home, detached residential property
- Building type
- Resale property
- Construction period
- 1906-1930
- Type of roof
- Combination roof covered with roof tiles
Surface areas and volume
- Areas
- Living area
- 172 m²
- Other space inside the building
- 51 m²
- Exterior space attached to the building
- 20 m²
- External storage space
- 10 m²
- Plot size
- 375 m²
- Volume in cubic meters
- 932 m³
Layout
- Number of rooms
- 6 rooms (4 bedrooms)
- Number of bath rooms
- 1 bathroom and 1 separate toilet
- Bathroom facilities
- Double sink, walk-in shower, and toilet
- Number of stories
- 2 stories and an attic
- Facilities
- Air conditioning, optical fibre, mechanical ventilation, flue, and TV via cable
Energy
- Energy label
- Not available
- Insulation
- Double glazing, insulated walls and secondary glazing
- Heating
- CH boiler
- Hot water
- CH boiler
- CH boiler
- HR Combi (gas-fired combination boiler, in ownership)
Cadastral data
- COEVORDEN D 5253
- Cadastral map
- Area
- 245 m²
- Ownership situation
- Full ownership
- COEVORDEN D 5255
- Cadastral map
- Area
- 130 m²
- Ownership situation
- Full ownership
Exterior space
- Location
- Alongside a quiet road, along waterway, alongside waterfront and in centre
- Garden
- Back garden and front garden
- Back garden
- 198 m² (18.00 metre deep and 11.00 metre wide)
- Garden location
- Located at the northwest
Storage space
- Shed / storage
- Attached wooden storage
Photos 15
© 2001-2025 funda














