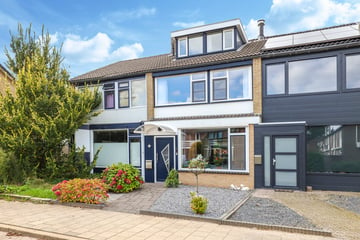This house on funda: https://www.funda.nl/en/detail/43851209/

Description
Deze woning is vóór de markt uit verkocht. De verkoper heeft de woning aan een snelle beslisser gegund. De aanmelding is ten behoeve van de statistieken.
Benieuwd wat wij voor jou kunnen betekenen? Een kennismakingsgesprek of waardebepaling van je woning is altijd gratis en vrijblijvend.
Features
Transfer of ownership
- Last asking price
- Price on request
- Status
- Sold
Construction
- Kind of house
- Single-family home, row house
- Building type
- Resale property
- Year of construction
- 1970
- Type of roof
- Gable roof covered with roof tiles
- Quality marks
- Energie Prestatie Advies
Surface areas and volume
- Areas
- Living area
- 113 m²
- External storage space
- 9 m²
- Plot size
- 121 m²
- Volume in cubic meters
- 345 m³
Layout
- Number of rooms
- 5 rooms (4 bedrooms)
- Number of bath rooms
- 1 bathroom and 1 separate toilet
- Bathroom facilities
- Shower, double sink, walk-in shower, toilet, and washstand
- Number of stories
- 3 stories
- Facilities
- Outdoor awning, optical fibre, mechanical ventilation, and rolldown shutters
Energy
- Energy label
- Insulation
- Double glazing
- Heating
- CH boiler
- Hot water
- CH boiler
- CH boiler
- Remeha Avanta (gas-fired combination boiler from 2020, in ownership)
Cadastral data
- HETEREN C 1044
- Cadastral map
- Area
- 121 m²
- Ownership situation
- Full ownership
Exterior space
- Location
- Alongside a quiet road and in residential district
- Garden
- Back garden and front garden
- Back garden
- 40 m² (8.50 metre deep and 4.70 metre wide)
- Garden location
- Located at the west with rear access
Storage space
- Shed / storage
- Detached brick storage
Parking
- Type of parking facilities
- Public parking
Photos
© 2001-2025 funda
