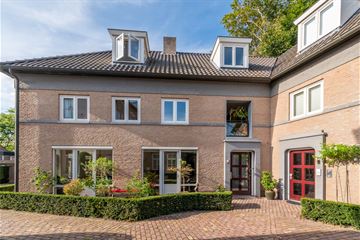This house on funda: https://www.funda.nl/en/detail/88603446/

Description
On the first floor of a beautiful country house, right next to the attractive village center of Sint-Oedenrode (Noord-Brabant), you will find this spacious three-room apartment. Given its playful layout, luxurious finish and large amount of space, this apartment is downright unique. Also special is the large courtyard that you share with the residents of several other apartments. In this courtyard you have your own parking space available. Furthermore, this apartment offers two spacious bedrooms, two full bathrooms, two toilets, a spacious living room, a modern kitchen and three terraces where you can sit outside. The kitchen and entrance hall have underfloor heating. You live here in a quiet location, but just steps away from the stores and restaurants that the center of Sint-Oedenrode is rich.
Location
The Stompersstraat is a side street of the Markt; one of the main streets of the cozy village center of Sint-Oedenrode. You live here a short walk from several supermarkets, stores and cozy restaurants, but still in a quiet place on a traffic-free street. There are also plenty of elementary school nearby, as well as several bus stops where you can take the bus to, for example, Schijndel, Best, Oss, Den Bosch and Eindhoven. Other villages and towns in the area are also easily accessible by car. After all, from Stompersstraat you can drive to the slip road to the A50 freeway in less than five minutes.
About the building
The courtyard of the Stompershoek can be entered through a lockable gate in the fence. All residents have their own parking space in this courtyard. As a resident of number 6A, you then have your own front door and three nice terraces where you can sit outside. These terraces are nicely decorated, including with flowering shrubs in pots.
Layout apartment
When you enter through the front door, you first find yourself in a spacious entrance hallway. This hallway has a stone floor, under which floor heating has been installed. If you take the first door on the left after entering, you will find yourself in the spacious living room that this apartment is rich. Here large windows from two sides provide the incidence of tremendous sunlight. Furthermore, in this cozy living room you will find a beautiful wooden floor and two electric fireplaces.
The kitchen, which is also part of the living area, has the same tiled floor as the entrance. Also in the kitchen you benefit here from underfloor heating. The cabinet fronts are part cherry wood and part off-white. This luxury kitchen also offers modern appliances such as a dishwasher, an oven, a microwave, a refrigerator, a freezer and a ceramic hob.
As a resident of this apartment, you have access to two spacious bedrooms. The entrance doors to both of these rooms can be found at the end of the entrance hallway. Like the living room, the bedrooms are equipped with a beautiful wooden floor.
Furthermore, one of the bedrooms is connected to the main bathroom of this apartment. Here you make use of two trendy sinks and a luxuriously equipped walk-in shower, where you can enjoy a wonderful rain shower while seated. From this bathroom you then reach a separate toilet room with floating toilet. A toilet room with similar facilities is also accessible from the entrance. In addition sits the second full bathroom of the house. The latter bathroom offers a sink and a spacious walk-in shower.
Finally, the interior of this apartment is completed by several storage rooms. In one of them you will find a sink and connection points for white goods. Outside, you can also reach a spacious storage room. This is ideal for storing, for example, bicycles and garden furniture.
Characteristics
-Spacious apartment on the first floor of a beautiful country house in a quiet spot in the cozy village center of Sint-Oedenrode (North Brabant).
-Unique apartment in terms of construction, layout, finish and amount of space.
-Underfloor heating in the hallway and kitchen.
-Spacious living room with lots of light.
-Attractive kitchen with plenty of modern appliances.
-Two large bedrooms.
-Two full bathrooms.
-Two separate toilet rooms.
-Three cozy terraces around the apartment
-Private parking in the courtyard.
-Year built: 1998
-Energy label: B
-Full ownership.
Features
Transfer of ownership
- Last asking price
- € 649,000 kosten koper
- Asking price per m²
- € 4,160
- Original asking price
- € 685,000 kosten koper
- Status
- Sold
- VVE (Owners Association) contribution
- € 206.58 per month
Construction
- Type apartment
- Ground-floor apartment (apartment)
- Building type
- Resale property
- Construction period
- 1991-2000
- Quality marks
- Bouwkundige Keuring
Surface areas and volume
- Areas
- Living area
- 156 m²
- External storage space
- 10 m²
- Volume in cubic meters
- 463 m³
Layout
- Number of rooms
- 3 rooms (2 bedrooms)
- Number of bath rooms
- 2 bathrooms and 1 separate toilet
- Bathroom facilities
- Double sink, walk-in shower, toilet, shower, and sink
- Number of stories
- 1 story
- Located at
- Ground floor
- Facilities
- Air conditioning, outdoor awning, optical fibre, mechanical ventilation, and sliding door
Energy
- Energy label
- Insulation
- Double glazing
- Heating
- CH boiler
- Hot water
- CH boiler
- CH boiler
- HR combi ketel (gas-fired combination boiler from 2021, in ownership)
Exterior space
- Location
- In centre
Storage space
- Shed / storage
- Detached brick storage
- Facilities
- Loft
Garage
- Type of garage
- Parking place
Parking
- Type of parking facilities
- Parking on private property
VVE (Owners Association) checklist
- Registration with KvK
- Yes
- Annual meeting
- Yes
- Periodic contribution
- Yes (€ 206.58 per month)
- Reserve fund present
- Yes
- Maintenance plan
- Yes
- Building insurance
- Yes
Photos 42
© 2001-2024 funda









































