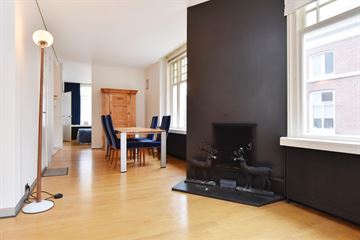This house on funda: https://www.funda.nl/en/detail/88708635/

Description
Your Dream Apartment in The Hague!
Unlock the door to a life of elegance and comfort with this stunning 1-bedroom apartment in the heart of The Hague! Introducing a meticulously designed 50.7m² haven that seamlessly blends modern aesthetics with functionality. This fully furnished gem is more than a home; it's a lifestyle upgrade waiting for you.
Step into your stylish living space adorned with contemporary furniture, an open fire place creating an ambiance that is both chic and welcoming. The open floor plan maximizes natural light, highlighting the tasteful interior decor that effortlessly complements the sleek architecture.
Your kitchen is a chef's delight, equipped with built-in appliances and convenience of a well-designed layout.
The cozy bedroom with access to the modern bathroom complete with great fixtures and contemporary finishes. Indulge in a pampering experience every day within the comfort of your own home.
Location is key, and this apartment doesn't disappoint. Nestled in the area of Willemspark in The Hague, you'll have the city at your doorstep. Explore charming cafes, trendy boutiques, and cultural attractions just a stroll away.
Highlights:
· Construction year 1923, size 50.7m²/186m³
· Double glass
· Energielabel F
· Remeha central heating combination boiler
· Association of Owners € 146,38 p.m.
· 1/4th share in the Association
· Measurement Report
· Specific clauses applies (non-residents, age and materials)
· Notary choice of seller: M. van de Velde
· Sold Fully Furnished
· Ready to make this apartment yours? Act fast, as opportunities like this are rare. Fully furnished, impeccably designed, and waiting for you to call it home.
Features
Transfer of ownership
- Last asking price
- € 275,000 kosten koper
- Asking price per m²
- € 5,392
- Original asking price
- € 295,000 kosten koper
- Status
- Sold
- VVE (Owners Association) contribution
- € 146.38 per month
Construction
- Type apartment
- Upstairs apartment (apartment)
- Building type
- Resale property
- Year of construction
- 1923
- Specific
- Protected townscape or village view (permit needed for alterations)
- Type of roof
- Flat roof covered with asphalt roofing
Surface areas and volume
- Areas
- Living area
- 51 m²
- Volume in cubic meters
- 186 m³
Layout
- Number of rooms
- 2 rooms (1 bedroom)
- Number of bath rooms
- 1 bathroom
- Bathroom facilities
- Steam cabin, toilet, and washstand
- Number of stories
- 1 story
- Located at
- 1st floor
- Facilities
- Mechanical ventilation and TV via cable
Energy
- Energy label
- Insulation
- Double glazing, mostly double glazed and energy efficient window
- Heating
- CH boiler and fireplace
- Hot water
- CH boiler
- CH boiler
- Remeha Avanta 28C CW4 (gas-fired combination boiler from 2014, in ownership)
Cadastral data
- 'S-GRAVENHAGE P 8842
- Cadastral map
- Ownership situation
- Full ownership
Exterior space
- Location
- Alongside busy road
Parking
- Type of parking facilities
- Resident's parking permits
VVE (Owners Association) checklist
- Registration with KvK
- Yes
- Annual meeting
- Yes
- Periodic contribution
- Yes (€ 146.38 per month)
- Reserve fund present
- Yes
- Maintenance plan
- Yes
- Building insurance
- Yes
Photos 22
© 2001-2024 funda





















