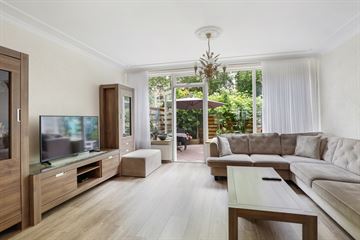This house on funda: https://www.funda.nl/en/detail/88734867/

Description
For sale:
This beautiful terraced house is located at Thijssestraat 137. The house is located in a spacious residential area, on a car-free courtyard with a view of a lawn at both the front and rear.
The property:
A living room with open kitchen, excellent bathroom and no less than three bedrooms plus a spacious backyard with lots of privacy, you will not be short of anything here. Furthermore, the house is in good condition, so you can move in right away. This is a real family home!
Many families live in this area. In addition, the house is surrounded by several schools and playgrounds, which makes this a child-friendly neighborhood. All desirable amenities such as supermarkets, cozy restaurants and shops are within walking distance. The accessibility is also excellent with public transport (bus stops) and roads (A8 and N516) nearby.
The living environment:
Do you already know the area?
This beautiful house (1968) with an unobstructed view is located in a quiet location in a child-friendly neighborhood. There is a lawn at the front and rear of the house where children can play. You live a short distance from the Darwin Park, which includes a petting zoo and an extensive playground. The supermarket, various shops and restaurants are a 3-minute walk from the house, or a little further on, at the Gibraltar shopping center. Childcare and schools are within walking or cycling distance of the house.
Bus stops where buses to Amsterdam (North, Central, Sloterdijk) stop are within walking distance. The nearest NS station is approximately 10 minutes by bike. By car, both the A7 towards Purmerend and Hoorn and the A8 followed by the ring A10 towards Amsterdam are easily accessible.
Layout of the house:
Ground floor;
The front door can be entered from a conservatory from which you enter a neat hall. The hall also provides access to the toilet and living room.
The storage room is located at the front of the house.
In the cozy living room you can enjoy plenty of natural daylight thanks to the high windows. You can get together, dine and lounge in the living room. In addition, you can enter the garden and the kitchen from here.
This kitchen is equipped with a stove, extractor hood and built-in fridge / freezer. You will also find off-white kitchen cabinets with bronze handles and a beautiful kitchen top.
1st floor:
Landing with access to 3 bedrooms and the bathroom. The spacious bedroom at the front has a built-in wardrobe. The bathroom has a shower cabin and washbasin.
Garden:
The garden is located on the east and has a back entrance.
Salvage:
This storage room has connections for the washing machine and dryer. You will find the storage room at the front of the house.
Particularities:
- Private land (so no leasehold!)
- Built in 1964
- Living area approx. 82m², capacity approx. 272m³
- Plot area 84m² located on private land
- Heating and hot water through central heating system (2018) (Rent 34,33 euro a month)
- Partly equipped with plastic frames (1st floor)
- Garden on the East
- Front and rear exterior painting done in 2022.
- Energy label E
- Located on a quiet courtyard
- Delivery in consultation but can be done quickly.
So don't miss this opportunity and make an appointment for a viewing asap!
Interested? We are happy to take the time for you! Schedule an appointment via our website (iQmakelaarsamsterdam.nl), by telephone or by Funda and we will be happy to show you the house.
See you soon!
This information has been compiled by us with the necessary care. However, we do not accept any liability for any incompleteness or inaccuracy of the information or the consequences thereof. All specified sizes and surfaces are indicative. The buyer has his own duty to investigate all matters that are important to him or her. With regard to this property, we as a real estate agent are the advisor of the seller. We advise you to engage your own expert (purchase) broker who will guide you through the purchase process. If you have specific wishes regarding the property, it is wise to make them known to your purchasing agent in good time and to have this investigated independently.
Features
Transfer of ownership
- Last asking price
- € 395,000 kosten koper
- Asking price per m²
- € 4,817
- Status
- Sold
Construction
- Kind of house
- Single-family home, row house (residential property facing inner courtyard)
- Building type
- Resale property
- Year of construction
- 1964
- Type of roof
- Flat roof covered with asphalt roofing
Surface areas and volume
- Areas
- Living area
- 82 m²
- Other space inside the building
- 4 m²
- Plot size
- 84 m²
- Volume in cubic meters
- 272 m³
Layout
- Number of rooms
- 4 rooms (3 bedrooms)
- Number of bath rooms
- 1 bathroom
- Bathroom facilities
- Shower and sink
- Number of stories
- 2 stories
Energy
- Energy label
- Insulation
- Roof insulation, double glazing, energy efficient window and completely insulated
- Heating
- CH boiler
- Hot water
- CH boiler
- CH boiler
- Gas-fired combination boiler from 2018, to rent
Cadastral data
- ZAANSTAD D 4739
- Cadastral map
- Area
- 84 m²
Exterior space
- Location
- In residential district
- Garden
- Back garden
- Back garden
- 30 m² (6.00 metre deep and 5.00 metre wide)
- Garden location
- Located at the east with rear access
Parking
- Type of parking facilities
- Public parking
Photos 27
© 2001-2025 funda


























