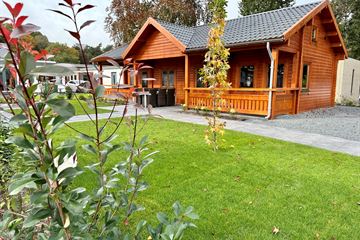This house on funda: https://www.funda.nl/en/detail/88742303/

Description
YOU HAVE FOUND THE IDEAL PLACE TO ENJOY! AN OASIS OF PEACE, AN IDEAL HOLIDAY FEELING AND AN EXCEPTIONALLY ROMANTIC ATMOSPHERE IS WHAT THIS BEAUTIFUL WOODEN CHALET HAS TO OFFER YOU. LOCATED IN THE BEAUTIFUL PICTURESQUE VILLAGE OF WINTELRE, THIS BRAND NEW WOODEN CHALET WITH MANY AMENITIES HAS BEEN LOCATED IN THE RESTLESS AND BEAUTIFULLY LANDSCAPE DENNENOORD RECREATIONAL PARK SINCE MID 2023. BECAUSE OF THE BEAUTIFUL RURAL SETTING AND THE GREEN RESIDENTIAL AREA, THIS IS AN IDEAL PLACE FOR NATURE LOVERS AND PEOPLE LOOKING FOR TOTAL PEACE. THE VILLAGE IS KNOWN FOR ITS QUIET AND FRIENDLY ATMOSPHERE AND IS ALSO A SHORT DISTANCE FROM VARIOUS SHOPS, CENTERS, HOSPITALS, CYCLING AND WALKING ROUTES, AND IS CLOSE TO SMALL AND LARGE EMPLOYERS SUCH AS ASML. THIS BEAUTIFUL CHALET IS EQUIPPED WITH A PVC OAK WOODEN MOTIF FLOOR OVER THE ENTIRE SPACE, A SPACIOUS AND CLEAR LIVING ROOM, A DINING AREA, A LUXURY OPEN KITCHEN WITH LOTS OF BUILT-IN APPLIANCES, A SPACIOUS BATHROOM, A LARGE BEDROOM WITH STORAGE ATTIC AND A PRIVATE DOOR TO THE OUTSIDE WITH A BEAUTIFUL COVER. THE LIVING ROOM AND BEDROOM ARE EQUIPPED WITH AN AIR CONDITIONING SYSTEM THAT COOLS AND HEATS AND THIS BEAUTIFUL CHALET IN ADDITION HAS A COMFORTABLE AND VERY BEAUTIFUL LANDSCAPED GARDEN WITH SUN TERRACE AND VARIOUS PLANTS.
THE APPEARANCE OF THIS BEAUTIFUL NEWLY INSTALLED CHALET ON PRIVATE LAND OFFERS YOU ALL THESE COMFORTABLE AMENITIES.
ENTRANCE / LIVING ROOM
Upon entering you immediately feel the cozy coziness of this beautiful wooden chalet. The chalet has a very clear and spacious living room with various windows, a spacious dining area and a brand new open kitchen with various built-in appliances.
KITCHEN
This recently installed open kitchen by van Diessen Keukens Veldhoven has a beautiful spacious appearance and is equipped with various built-in appliances including an induction hob with built-in extractor system, a Quooker, refrigeration, freezer, dishwasher, combination oven-microwave, sink with fountain and plenty of storage space. From the kitchen you have a beautiful view of the entire living room and dining area. You also have a beautiful view of the beautifully landscaped garden through windows.
BATHROOM
Then you enter a spacious bathroom. This bathroom has a very nice vanity unit with sink, fountain and modern mirror with built-in lighting. Furthermore, the bathroom has a closed shower cabin with built-in thermostatic tap including massage nozzles, a ceilingshower and a hand shower head, a wall-mounted toilet and is equipped with windows.
BEDROOM / STORAGE ROOM
The spacious bedroom is located at the rear over the entire width of the chalet and has an access door to the covered terrace. In the bedroom there is a separate room with connections for the washing machine and dryer. This room also has a heat pump boiler and above this room there is a storage attic.
GARDEN
The garden has been carefully landscaped with various plants, sleek sun terraces and several lawns. Furthermore, this beautiful chalet has its own gravel driveway, which also offers sufficient parking space.
PARK INFORMATION
This beautiful wooden chalet can be enjoyed 365 days a year at the relaxing and beautifully landscaped recreation Park "Dennenoord". It is not allowed to register here, but you can recreate there all year round. The park is located in a beautiful wooded and rural area and close to arterial roads, centers, restaurants, cycling and walking routes and to mention it again, in combination with the beautiful wooden chalet, this is truly an oasis of peace! The monthly costs for the Park include sewerage charges, purification and pollution charges, the removal of paper and glass, maintenance of the park, the cleaning and maintenance of roads and greenery, the barrier system, camera surveillance in the shared parking lot and the maintenance of the entire infrastructure amounts to approximately € 110 per month
Features
Transfer of ownership
- Last asking price
- € 249,500 kosten koper
- Service charges
- € 110 per month
- Status
- Sold
- Permanent occupancy
- Permanent occupancy is allowed
Construction
- Kind of house
- Bungalow, detached residential property
- Building type
- New property
- Year of construction
- After 2020
- Accessibility
- Accessible for people with a disability and accessible for the elderly
Surface areas and volume
- Areas
- Living area
- 68 m²
- Exterior space attached to the building
- 15 m²
- Plot size
- 328 m²
- Volume in cubic meters
- 165 m³
Layout
- Number of rooms
- 3 rooms (1 bedroom)
- Number of bath rooms
- 1 bathroom
- Bathroom facilities
- Shower, walk-in shower, toilet, sink, and washstand
- Number of stories
- 1 story
- Facilities
- Air conditioning and passive ventilation system
Energy
- Energy label
- Not available
- Insulation
- Roof insulation, double glazing and floor insulation
- Heating
- Hot air heating
- Hot water
- Electrical boiler
Cadastral data
- VESSEM D 5458
- Cadastral map
- Area
- 328 m²
Exterior space
- Location
- In recreatiepark
- Garden
- Deck, surrounded by garden, front garden, side garden and sun terrace
Parking
- Type of parking facilities
- Parking on gated property, parking on private property and public parking
Photos 41
© 2001-2024 funda








































