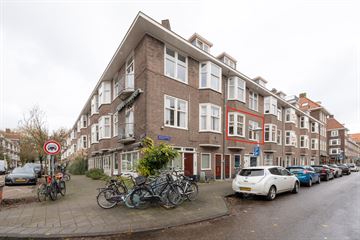This house on funda: https://www.funda.nl/en/detail/88765016/

Description
Description Location
Located on private land, a nice and well-maintained 2-room apartment on the first floor in the cozy Hoofdorppleinbuurt in South with a balcony of 3 m2.
Environment
The apartment is located on Woestsduinstraat close to Heemstedestraat in the cozy Hoofddorppleinbuurt. a walk via the Amsteveenseweg to the Vondelpark, or the Westlandgracht where you can also moor a boat. directly in the area Albert Heijn, Dirk of Marqt, Hema, Kruidvat and Etos just a stone's throw away. There are also several specialty shops. You can certainly go to this neighborhood for a fun evening out. A selection of the many catering facilities: The house is very conveniently located and easily accessible by both public transport and by car. Tram 2, various bus lines and metro station, as well as Lelylaan station, which is a 5-minute bike ride away. The A10 and A4 highways are also directly accessible, with Schiphol, for example, a 10-minute drive away. Parking is possible through the permit system in the adjacent parking facilities that offer plenty of parking. In addition, parking is free during the weekend in the nearby parking lot.
Layout
You reach the house via the stairwell
The layout is as follows; entrance, hallway, hall, bathroom with sink, shower and toilet and washing machine connection.
Spacious living room with open kitchen equipped with a fridge-freezer, dishwasher, built-in oven and 5 burner stove and extractor hood.
Spacious bedroom at the rear from which you reach the balcony through two patio doors.
The living room and open kitchen have a lot of light through the windows at the front.
Located on the garden side at the rear is the spacious bedroom with sufficient cupboard space and the doorway to the balcony.
Owners Association
This is a healthy and active association of owners called “VvE Katwijkstraat-Woestduinstraat. Is professionally managed by Rappange administration and consists of 102 members. They also have a comprehensive multi-year maintenance plan and the monthly service costs are €67.
Particularities
- Located in the popular Hoofddorppleinbuurt in the south;
- Living area of 50m2 (NEN2580 Measurement certificate available);
- House nicely and neatly maintained;
- 1 bedrooms;
- 1 balconies (east and west);
- Own land, so NO leasehold;
- Entire house with a beautiful wooden floor;
- Spacious living space with many windows, so light!
- Healthy and active VvE;
- Service costs €67 per month;
- Delivery in consultation;
- There is only an agreement when the deed of sale has been signed;
- The purchase deed is drawn up and signed by a notary in Amsterdam.
?
Features
Transfer of ownership
- Last asking price
- € 425,000 kosten koper
- Asking price per m²
- € 8,500
- Service charges
- € 67 per month
- Status
- Sold
Construction
- Type apartment
- Upstairs apartment (apartment)
- Building type
- Resale property
- Construction period
- 1931-1944
- Quality marks
- Algemene Woning Keur
Surface areas and volume
- Areas
- Living area
- 50 m²
- Exterior space attached to the building
- 3 m²
- Volume in cubic meters
- 163 m³
Layout
- Number of rooms
- 2 rooms (1 bedroom)
- Number of stories
- 3 stories
- Located at
- 2nd floor
- Facilities
- Optical fibre, passive ventilation system, and TV via cable
Energy
- Energy label
- Heating
- CH boiler
- Hot water
- CH boiler
- CH boiler
- Intergas (2009, in ownership)
Cadastral data
- SLOTEN NOORD-HOLLAND O 2514
- Cadastral map
- Ownership situation
- Full ownership
Exterior space
- Location
- Alongside a quiet road and in residential district
Parking
- Type of parking facilities
- Public parking
VVE (Owners Association) checklist
- Registration with KvK
- No
- Annual meeting
- No
- Periodic contribution
- No
- Reserve fund present
- No
- Maintenance plan
- No
- Building insurance
- No
Photos 16
© 2001-2024 funda















