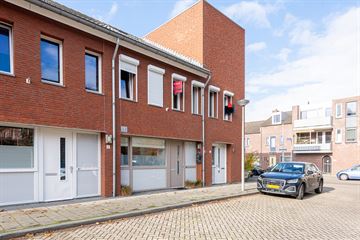This house on funda: https://www.funda.nl/en/detail/88765850/

Description
.
Een droom om in te wonen: een ruime woonkamer, moderne keuken, airco, uitbouw, gerenoveerde badkamer en wc, achtertuin op het westen mét achterom: dit huis is helemaal klaar voor nieuwe bewoners! Met in totaal 4 slaapkamers waarvan de 4e op de ruime zolder. Deze tussenwoning ligt in de gezellige wijk Wittevrouwenveld met winkels, openbaar vervoer en scholen op loopafstand. Binnen 10
minuten ben je in hartje Maastricht.
BEGANE GROND
Woonkamer voorzien van een houten vloer, met vloerverwarming en een sfeervolle gashaard. Verder zijn de woonkamer en de hal voorzien van inbouwverlichting. Via de entree kom je in de gang met meterkast, toilet (2023 vernieuwd) en de trap naar de eerste verdieping. De begane grond van de woning beschikt over een moderne comfortabele SieMatic keuken met inductie kookplaat, afzuiging, vaatwasser en combi oven/magnetron.
EERSTE VERDIEPING
Op de eerste verdieping bevinden zich de drie slaapkamers, de badkamer, voorzien van regendouche en inbouwtoilet, dubbele wastafel en stijlvolle verwarmde spiegel plus design-radiator. De gehele verdieping is voorzien van rolluiken. De eerste verdieping is gerenoveerd in 2021.
ZOLDER
De zolder is te bereiken met een vaste trap waar de CV ketel (eigendom, merk nog invullen) en airconditioning opgesteld is in de centrale ruimte en de 4e slaapkamer met opbergkasten en een veluxraam.
TUIN
Deze zonnige tuin op het westen is gerenoveerd in 2018. Achter in de tuin ligt een mooie berging waar ook de mogelijkheid is om een werkruimte van te maken. De woning is achterom bereikbaar via een gesloten pad en komt uit in de berging.
Deze woning wordt u aangeboden door LEEV Makelaardij.
Wil jij ook een kijkje nemen in dit pareltje? De eerste afspraken/kijkmiddagen worden ingepland op vrijdag 1 december en zaterdag 2 december. Wil je komen kijken, mail mij dan en zet je voorkeurs dag erbij, dan plan ik de afspraak in.
BIJZONDERHEDEN
- Zeer luxe afgewerkte woning
- Mooie keuken
- Moderne gashaard
- Definitief energielabel A
- CV ketel eigendom ; Nefit
- Airco: uit 2022 Toshiba
- Gaskachel: uit 2017 Kalfire
- Aanvaarding in overleg
Ter bescherming van de belangen van zowel koper als verkoper, wordt uitdrukkelijk gesteld dat een koopovereenkomst met betrekking tot deze onroerende zaak eerst dan tot stand komt nadat koper en verkoper de koopovereenkomst hebben getekend ("schriftelijkheidsvereiste").
De termijn die wordt opgenomen voor eventuele (overeengekomen) ontbindende voorwaarden (bv. Financiering) is in de regel 4 tot 6 weken na het sluiten van de mondelinge wilsovereenkomst.
De waarborgsom/bankgarantie is 10% van de koopsom. De koper dient deze op de datum genoemd in het koopcontract (gemiddeld binnen 2 weken) bij de desbetreffende notaris te deponeren.
Koper is te allen tijde gerechtigd voor eigen rekening een bouwkundige keuring te (laten) verrichten dan wel andere adviseurs te raadplegen teneinde een goed inzicht te verkrijgen over de staat van onderhoud.
Deze informatie is met zorg samengesteld. Mochten er onvolkomenheden in voorkomen kunnen daar geen rechten aan worden ontleend. Alle rechten voorbehouden.
Features
Transfer of ownership
- Last asking price
- € 449,000 kosten koper
- Asking price per m²
- € 3,376
- Status
- Sold
Construction
- Kind of house
- Single-family home, row house
- Building type
- Resale property
- Year of construction
- 2007
- Type of roof
- Gable roof covered with roof tiles
Surface areas and volume
- Areas
- Living area
- 133 m²
- External storage space
- 8 m²
- Plot size
- 111 m²
- Volume in cubic meters
- 475 m³
Layout
- Number of rooms
- 7 rooms (4 bedrooms)
- Number of bath rooms
- 1 bathroom and 1 separate toilet
- Bathroom facilities
- Shower, double sink, toilet, and washstand
- Number of stories
- 3 stories
- Facilities
- Air conditioning, outdoor awning, skylight, mechanical ventilation, rolldown shutters, and TV via cable
Energy
- Energy label
- Insulation
- Roof insulation and energy efficient window
- Heating
- CH boiler
- Hot water
- CH boiler
- CH boiler
- Gas-fired combination boiler from 2013, in ownership
Cadastral data
- MAASTRICHT G 6333
- Cadastral map
- Area
- 111 m²
- Ownership situation
- Full ownership
Exterior space
- Location
- Alongside a quiet road and in residential district
- Garden
- Back garden
- Back garden
- 40 m² (8.00 metre deep and 5.00 metre wide)
- Garden location
- Located at the west with rear access
Parking
- Type of parking facilities
- Public parking
Photos 79
© 2001-2024 funda














































































