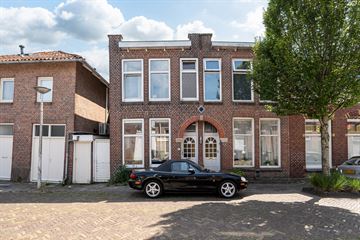This house on funda: https://www.funda.nl/en/detail/89000166/

Description
Leuke starterswoning nabij het centrum van Sneek! Starters opgelet, deze leuke hoekwoning aan de 3e Woudstraat in Sneek is op zoek naar nieuwe bewoners. De woning beschikt over twee slaapkamers, een open keuken en een heerlijk dakterras.
Op de begane grond is een ruime woonkamer met open keuken aanwezig. Ook is er een bijkeuken met toegang tot de naastgelegen eigen steeg en helemaal achterin bevindt zich het toilet. Op de bovenverdieping twee slaapkamers en de ruime badkamer. Het dakterras biedt een heerlijke plek om na een lange werkdag te genieten van het zonnetje. De ligging op het zuidoosten is perfect.
De woning is voorzien van energielabel E en grotendeels voorzien van kunststof kozijnen.
Verder is de locatie heel centraal in Sneek gelegen. Er is voldoende parkeergelegenheid in de straat en je bevindt je op loopafstand van het gezellige centrum van Sneek. Ook de Woudvaart en basisscholen zijn binnen handbereik.
De woning wordt verkocht met clausule ‘as is where is’. De levering kan snel plaatsvinden indien gewenst.
Nieuwsgierig? Plan gauw een afspraak!
Indeling
Entree met hal, trapopgang en toegang tot de woon- en eetkamer met open keuken. Richting de achterzijde de toegang tot de bijkeuken met toilet. Vanuit de bijkeuken is er een directe toegang tot de eigen afsluitbare steeg.
Eerste verdieping
Overloop met aan de voorzijde toegang tot de eerste slaapkamer, deze is voorzien van inbouwkast. In het midden van de woning is de badkamer. De badkamer is voorzien van inloopdouche, wastafelmeubel en tweede toilet. Richting de achterzijde de tweede slaapkamer. Vanuit de overloop is er toegang tot het royale dakterras.
Features
Transfer of ownership
- Last asking price
- € 185,000 kosten koper
- Asking price per m²
- € 2,500
- Status
- Sold
Construction
- Kind of house
- Single-family home, corner house
- Building type
- Resale property
- Year of construction
- 1911
- Type of roof
- Flat roof covered with asphalt roofing
Surface areas and volume
- Areas
- Living area
- 74 m²
- Exterior space attached to the building
- 16 m²
- Plot size
- 66 m²
- Volume in cubic meters
- 260 m³
Layout
- Number of rooms
- 3 rooms (2 bedrooms)
- Number of bath rooms
- 1 bathroom and 1 separate toilet
- Bathroom facilities
- Shower, toilet, and washstand
- Number of stories
- 2 stories
Energy
- Energy label
- Heating
- CH boiler
- Hot water
- CH boiler
- CH boiler
- Gas-fired combination boiler, in ownership
Cadastral data
- SNEEK C 2707
- Cadastral map
- Area
- 66 m²
- Ownership situation
- Full ownership
Exterior space
- Location
- Alongside a quiet road and in residential district
- Balcony/roof terrace
- Roof terrace present
Parking
- Type of parking facilities
- Public parking
Photos 31
© 2001-2024 funda






























