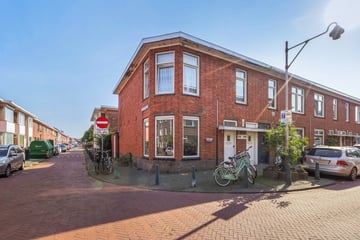This house on funda: https://www.funda.nl/en/detail/89002442/

Description
Charmante (hoek) benedenwoning in een rustige straat in de wijk Rustenburg/Oostbroek. Deze woning is voorzien van een lichte woon, - eetkamer, 1 slaapkamer en aansluitend een werkruimte/studeerkamer, een moderne keuken en badkamer en een achtertuin met achterom.
Dit appartement is geschikt voor een ieder die op zoek is naar een goed onderhouden benedenwoning. Door de hoekligging is er directe toegang tot de achtertuin.
De ligging is gunstig in een gezellige, in opkomst zijnde buurt met scholen, winkels en horeca op korte afstand. Ook ben je binnen 12 minuten fietsen in het centrum van Den Haag. Op ongeveer 20 minuten fietsen bevindt zich het strand van Kijkduin. Verder zijn er diverse openbaar vervoer, - groen- en recreatievoorzieningen zoals het Zuiderpark nabij.
Indeling:
Begane grond:
Entree appartement; ruime hal; recent gerenoveerde badkamer met een inloopdouche, wastafelmeubel met spiegel; moderne keuken met een eetbar en diverse inbouwapparatuur, riante en lichte woon-/eetkamer met openslaande deuren naar de achtertuin; bijkeuken; slaapkamer achter; werkruimte/studeerkamer; slaapkamer; achtertuin gelegen op het noordoosten met een zijingang.
Bijzonderheden:
- Woonoppervlakte: 68 m2;
- 1 slaapkamer;
- Energielabel: C;
- Eeuwigdurend recht van erfpacht met een canon van € 30,33 per ½ jaar achteraf + beheerskosten €14,00 per half jaar achteraf;
- Grotendeels voorzien van dubbelglas;
- Er is sprake van een Vereniging van Eigenaars in oprichting;
- 1/2 e aandeel in de Vereniging van Eigenaars;
- Ideale starterswoning en levensloopbestendig;
- Verwarming en warm water middels een combiketel (bouwjaar 2016);
- Betaald parkeren: ma - zo (18:00 - 24:00 u);
- Voldoende en openbaar parkeergelegenheid rondom het gebouw;
- Openbaar vervoer: tram 2, 4 & 6 Bus 456 en 23;
- Standaard nemen wij in de koopovereenkomst een asbest, ouderdom- en materialen clausule op;
- Oplevering: in overleg.
De woning is 2021 gemoderniseerd waaronder:
- De badkamer wand , kranen, douchecabine vernieuwd
Charming (corner) ground floor apartment in a quiet street in the Rustenburg/Oostbroek district. This house has a bright living and dining room, 1 bedroom and adjoining work space/study room, a modern kitchen and bathroom and a backyard with rear entrance.
This apartment is suitable for anyone looking for a well-maintained ground floor apartment. Due to the corner location there is direct access to the backyard.
The location is favorable in a pleasant, emerging neighborhood with schools, shops and restaurants a short distance away. You can also cycle to the center of The Hague within 12 minutes. Kijkduin beach is about a 20-minute bike ride away. There are also various public transport, green and recreational facilities such as the Zuiderpark nearby.
Layout:
Ground floor:
Entrance apartment; spacious hall; recently renovated bathroom with a walk-in shower, washbasin with mirror; modern kitchen with a breakfast bar and various built-in appliances, spacious and bright living/dining room with patio doors to the backyard; utility room; rear bedroom; work space/study; bedroom; backyard located on the northeast with a side entrance.
Particulars:
- Living area: 68 m2;
- 1 bedroom;
- Energy label: C;
- Perpetual leasehold right with a ground rent of € 30.33 per ½ year in arrears + management costs € 14.00 per half year in arrears;
- Largely equipped with double glazing;
- There is an Owners' Association in formation;
- 1/2nd share in the Owners' Association;
- Ideal starter home and lifelong-proof;
- Heating and hot water through a combination boiler (built in 2016);
- Paid parking: Mon - Sun (6:00 PM - 12:00 AM);
- Sufficient public parking around the building;
- Public transport: tram 2, 4 & 6 Bus 456 and 23;
- We include an asbestos, age and materials clause as standard in the purchase agreement;
- Delivery: in consultation.
The property was modernized in 2021 including:
- Bathroom wall, taps, shower cabin renewed
Features
Transfer of ownership
- Last asking price
- € 265,000 kosten koper
- Asking price per m²
- € 3,841
- Status
- Sold
Construction
- Type apartment
- Ground-floor apartment (apartment)
- Building type
- Resale property
- Year of construction
- 1927
- Type of roof
- Flat roof covered with asphalt roofing
- Quality marks
- Energie Prestatie Advies
Surface areas and volume
- Areas
- Living area
- 69 m²
- Exterior space attached to the building
- 1 m²
- Volume in cubic meters
- 237 m³
Layout
- Number of rooms
- 2 rooms (1 bedroom)
- Number of bath rooms
- 1 bathroom
- Bathroom facilities
- Walk-in shower, toilet, and washstand
- Number of stories
- 1 story
- Located at
- Ground floor
Energy
- Energy label
- Insulation
- Mostly double glazed
- Heating
- CH boiler
- Hot water
- CH boiler
- CH boiler
- Gas-fired combination boiler from 2016, in ownership
Cadastral data
- DEN HAAG AL 4813
- Cadastral map
- Ownership situation
- Long-term lease
- Fees
- € 60.66 per year
Exterior space
- Location
- In residential district
- Garden
- Back garden
- Back garden
- 20 m² (4.25 metre deep and 4.62 metre wide)
- Garden location
- Located at the southeast with rear access
Parking
- Type of parking facilities
- Paid parking, public parking and resident's parking permits
VVE (Owners Association) checklist
- Registration with KvK
- Yes
- Annual meeting
- No
- Periodic contribution
- No
- Reserve fund present
- No
- Maintenance plan
- No
- Building insurance
- Yes
Photos 32
© 2001-2025 funda































