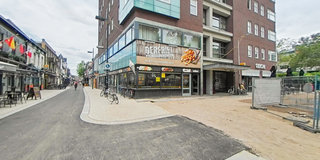Sold under reservation
Begijnenhof 15-B5611 EK EindhovenBinnenstad
- 54 m²
- 1
€ 320,000 k.k.
Eye-catcherInstapklaar appartement in het hart van Eindhoven
Description
STEP INTO A UNIQUE LIVING EXPERIENCE IN THE HEART OF EINDHOVEN!
This spacious apartment at Begijnenhof 15-B, located in the vibrant Binnenstad neighborhood, offers great comfort and convenience on the 4th floor of the modern "De Blauwe Engel" complex. Ideally situated within walking distance of the bustling city center, a supermarket, and a train station, you’ll enjoy all the benefits of city life at your fingertips.
With a generous floor area of approximately 53.70 m², this apartment features one bedroom, a private storage room, and a shared balcony where you can relax and enjoy the view with fellow residents. Don’t miss the opportunity to enjoy comfortable living in a prime location in Eindhoven.
GENERAL INFORMATION:
- Year of construction: approx. 2000
- Living area: approx. 53.70 m²
- Availability: to be discussed
FEATURES:
- Each floor has a designated space where each apartment has a separate storage room (3 m²) with connections for a washing machine and dryer, along with central heating and a water meter.
- Healthy Homeowners’ Association (VvE), monthly service charges: €103.44
- The apartment is fully insulated: roof insulation, wall insulation, floor insulation, and double glazing
- The apartment has an Energy Label A
- The purchase of furniture is negotiable.
LAYOUT:
GROUND FLOOR:
Representative entrance hall with mailboxes, central intercom panel with video phone at the exterior of the complex.
The general reception area provides access to the central stairwell and double elevator system.
APARTMENT (4TH FLOOR):
Upon entering, you have access to the living room, kitchen, bedroom, and bathroom.
The entire floor is finished with laminate flooring, plastered walls, and a plastered ceiling.
LIVING ROOM:
The living room has a spacious feel and offers a wide view of the city.
KITCHEN:
Open kitchen with laminate flooring and a fitted kitchen installation with various lower and upper cabinets, a synthetic worktop, 1½ stainless steel sink, 4-burner gas stove, dishwasher, fridge-freezer, flat-screen extractor hood, and a combi microwave.
BATHROOM:
The bathroom has been recently renovated and exudes luxury. It includes a walk-in shower, a fixed washbasin, a designer radiator, and a hanging toilet.
BALCONY:
There is a shared balcony on the floor, which can be used together with a total of five users. The surface area of the balcony is approximately 10 m².
STORAGE ROOM:
In-house storage room located on the floor, equipped with a tiled floor, lighting, electricity, several shelves, a washing machine, and a dryer.
Features
Transfer of ownership
- Asking price
- € 320,000 kosten koper
- Asking price per m²
- € 5,926
- Listed since
- Status
- Sold under reservation
- Acceptance
- Available in consultation
- VVE (Owners Association) contribution
- € 103.44 per month
Construction
- Type apartment
- Apartment with shared street entrance (apartment)
- Building type
- Resale property
- Year of construction
- 2000
Surface areas and volume
- Areas
- Living area
- 54 m²
- Volume in cubic meters
- 157 m³
Layout
- Number of rooms
- 2 rooms (1 bedroom)
- Number of stories
- 1 story
- Located at
- 5th floor
- Facilities
- Elevator
Energy
- Energy label
Cadastral data
- A26 D 2979
- Cadastral map
- Ownership situation
- Full ownership
Exterior space
- Location
- In centre
Storage space
- Shed / storage
- Built-in
Parking
- Type of parking facilities
- Paid parking
VVE (Owners Association) checklist
- Registration with KvK
- Yes
- Annual meeting
- Yes
- Periodic contribution
- Yes (€ 103.44 per month)
- Reserve fund present
- Yes
- Maintenance plan
- Yes
- Building insurance
- Yes
Want to be informed about changes immediately?
Save this house as a favourite and receive an email if the price or status changes.
Popularity
0x
Viewed
0x
Saved
25/09/2024
On funda






