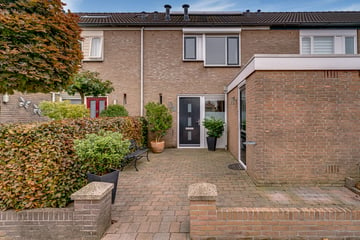This house on funda: https://www.funda.nl/en/detail/89004683/

Description
Goed onderhouden tussenwoning met 4 slaapkamers gelegen in een gewilde woonwijk van Zevenaar!
Deze tussenwoning met 4 slaapkamers en goede voorzieningen is gelegen op een perfecte locatie in de woonwijk De Methen. De woning is namelijk nabij een grasveld en speeltuin en is dus ideaal voor een (startend) gezin. Voorzieningen en het stadcentrum van Zevenaar zijn gelegen op enkele minuten fietsen. Daarnaast is kinderboerderij en park Rosorum op loopafstand gelegen.
Indeling:
Begane grond:
Entree, binnenkomsthal met meterkast en toiletruimte met toilet en fontein, woonkamer met provisiekast en airco, open keuken met rechte keukenopstelling en deur naar berging aan de voorzijde van de woning. De achtertuin is gelegen op het zonnige Zuidoosten en heeft de beschikking over een tuinhuis en achterom.
Eerste verdieping:
Overloop, 3 ruime slaapkamers, badkamer met douche, toilet en wastafelmeubel.
Tweede verdieping:
Vaste trap naar overloop met WM-aansluiting en CV-opstelling, vierde (slaap)kamer.
Algemeen:
* Bouwjaar: 1986;
* Woonoppervlak: ca. 108 m² (NEN2580 meetcertificaat aanwezig);
* Inhoud: ca. 390 m³;
* Perceeloppervlak: 143 m²;
* Goed onderhouden voorzieningen zoals keuken, badkamer en toilet;
* Zeer energiezuinig, energielabel A;
* Achtertuin gelegen op het zonnige Zuidoosten;
* Begane grond voorzien van airco;
* Voorzien 8 zonnepanelen;
* Achterzijde voorzien van zonnescherm;
* Gelegen in een mooie, kindvriendelijke woonwijk nabij grasveld en speeltuin!
Zevenaar:
Wonen in Zevenaar betekent wonen met een dorpskarakter maar toch in de grote stad. Zevenaar heeft werkelijk alles wat u wenst om optimaal van het leven te kunnen genieten. Of het nu gaat om supermarkten, winkels, restaurants of cafés, Zevenaar heeft het! Ook is er een Theater en voor de liefhebber een filmhuis. In de (nabije) toekomst wordt er aan de rand van Zevenaar een (internationaal) outletcenter gerealiseerd en door de doortrekking van de A15 zal Zevenaar nog centraler gelegen zijn. Grote steden zoals Arnhem, Doetinchem en Nijmegen zijn binnen 30 minuten bereikbaar.
Vraagprijs: € 325.000,- k.k.
Aanvaarding: In overleg
Features
Transfer of ownership
- Last asking price
- € 325,000 kosten koper
- Asking price per m²
- € 3,009
- Status
- Sold
Construction
- Kind of house
- Single-family home, row house
- Building type
- Resale property
- Year of construction
- 1986
- Type of roof
- Gable roof covered with asphalt roofing and roof tiles
- Quality marks
- Energie Prestatie Advies
Surface areas and volume
- Areas
- Living area
- 108 m²
- External storage space
- 9 m²
- Plot size
- 147 m²
- Volume in cubic meters
- 387 m³
Layout
- Number of rooms
- 5 rooms (4 bedrooms)
- Number of bath rooms
- 1 bathroom and 1 separate toilet
- Bathroom facilities
- Shower, toilet, and sink
- Number of stories
- 2 stories and an attic
- Facilities
- Air conditioning, skylight, optical fibre, passive ventilation system, rolldown shutters, TV via cable, and solar panels
Energy
- Energy label
- Insulation
- Roof insulation, mostly double glazed, insulated walls and floor insulation
- Heating
- CH boiler
- Hot water
- CH boiler
- CH boiler
- Rehema (gas-fired combination boiler from 2019, in ownership)
Cadastral data
- OUD-ZEVENAAR G 643
- Cadastral map
- Area
- 147 m²
- Ownership situation
- Full ownership
Exterior space
- Location
- Alongside park, alongside a quiet road and in residential district
- Garden
- Back garden
- Back garden
- 65 m² (13.00 metre deep and 5.00 metre wide)
- Garden location
- Located at the southeast with rear access
Storage space
- Shed / storage
- Detached wooden storage
- Facilities
- Electricity
Parking
- Type of parking facilities
- Public parking
Photos 41
© 2001-2025 funda








































