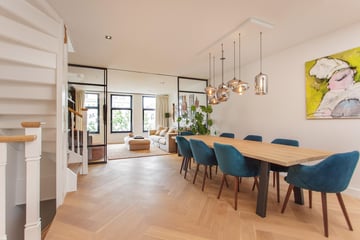This house on funda: https://www.funda.nl/en/detail/89009323/

Description
High end renovated light apartment (115m2 nen) located on the 3rd and 4th floor. The residence is situated in the lovely Old West area, has two sunny (roof) terraces and (side) views of the Singelgracht.
Location:
Located in a charming spot within walking distance of the Elandsgracht and 9-streets with many nice trendy shops, coffee spots such as Cafecito and various fine restaurants around the corner such as restaurant Gertrude, Le Forel and Pastis. Around the corner is of course De Hallen where you can go to the movies, eat something or have a drink. There is very good accessibility by public transport (tram and metro within walking distance) and parking is possible in the street through the permit system. Via various roads you can easily reach the A10 ring road.
Lay-out:
Central entrance on the ground floor with intercom, well-kept staircase with soft carpeted access to the apartments.
3rd floor:
Entrance of the apartment. Spacious bright living room with beautiful black steel doors. Luxurious open kitchen with cooking island with various built-in appliances, extra space with custom-made cupboard wall and separate toilet.
4th floor:
Master bedroom with access to sunny terrace, 2nd bedroom, toilet, space for washer/dryer, luxurious bathroom with walk-in shower, nice rain shower, bath and double sink. All in light colors and beautiful wooden floor. The entire house has double glazing and comfortable underfloor heating.
Details:
– Apartment: 115m² nen
– Luxury kitchen
– Wooden floor
– 2 bedrooms
– 1 bathroom
– Fully equipped with double glazing and underfloor heating
– Parking via permit system
We have presented this information with all necessary due care. We do not, however, accept any liability for any incompleteness or inaccuracy in the information, or for the consequences of any such incompleteness or inaccuracy. All measurements and areas stated are indicative. The Purchaser is bound to investigate any and all matters that are of concern to him/her. The estate agent is the landlords adviser in the matter of this residence. We advise you to engage an expert estate agent (an NVM member) who will guide you through the process of renting. Should you have any specific wishes with regard to the residence, we advise you to make these known as soon as possible to your renting estate agent and to have any independent investigations required carried out. If you do not engage an expert representative, you will be considered, in accordance with the law, to be expert enough to supervise all matters of importance. The NVM Terms and Conditions are applicable.
Features
Transfer of ownership
- Last asking price
- € 1,119,000 kosten koper
- Asking price per m²
- € 9,730
- Status
- Sold
- VVE (Owners Association) contribution
- € 154.57 per month
Construction
- Type apartment
- Upstairs apartment (double upstairs apartment)
- Building type
- Resale property
- Year of construction
- 1882
- Type of roof
- Gable roof covered with roof tiles
Surface areas and volume
- Areas
- Living area
- 115 m²
- Exterior space attached to the building
- 37 m²
- Volume in cubic meters
- 385 m³
Layout
- Number of rooms
- 3 rooms (2 bedrooms)
- Number of stories
- 2 stories
- Located at
- 4th floor
- Facilities
- Mechanical ventilation, passive ventilation system, and TV via cable
Energy
- Energy label
- Insulation
- Double glazing and completely insulated
- Heating
- Complete floor heating
- Hot water
- CH boiler
Cadastral data
- AMSTERDAM Q 1794
- Cadastral map
- Ownership situation
- Full ownership
Exterior space
- Balcony/roof terrace
- Roof terrace present
Parking
- Type of parking facilities
- Paid parking, public parking and resident's parking permits
VVE (Owners Association) checklist
- Registration with KvK
- Yes
- Annual meeting
- Yes
- Periodic contribution
- Yes (€ 154.57 per month)
- Reserve fund present
- Yes
- Maintenance plan
- No
- Building insurance
- Yes
Photos 40
© 2001-2025 funda







































