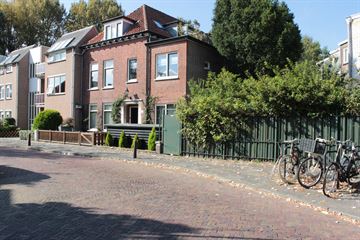This house on funda: https://www.funda.nl/en/detail/89011595/

Pompe van Meerdervoortstraat 22274 PR VoorburgVoorburg Noord zuid
Rented
Description
Spacious double upper house with 4 bedrooms, 3 bathrooms and a cozy living room with open kitchen, perfectly maintained in a central location near the city center of The Hague, central station, Laan van NOI station, tram 2, 3, 4, metro, bus and highway A4 and A12, in the peaceful neighborhood of Voorburg. Shops for daily groceries within walking distance.
Layout:
There is a dedicated storage shed in the front of the building , stairs from the front door to the 1st floor where the hallway gives access to all rooms. Spacious bright living room separated by attractive sliding doors, spacious dining room with open kitchen and doors to the balcony. The kitchen is equipped with dishwasher, refrigerator, freezer, combi oven/microwave, gas hob and extractor hood.
The first floor has 2 spacious bright bedrooms with bathrooms en suite. The bathrooms are equipped with a sink, toilet and walk-in rain shower. In the hallway a separate toilet is located.
Stairs to top floor where the hallway gives access to all rooms. In the hallway is the washing machine & water boiler/heater are located in a separate cupboard. Spacious roof terrace overlooking the Beatrix kwartier and the skyline of The Hague.
The top floor has two spacious bedrooms with high beamed ceilings, which gives a feeling of space in combination with a good vibe. There is a bathroom with sink, bath and walk-in shower and separate toilet are located between these two bedrooms.
A luxurious house with many possibilities, well maintained, and a good feeling inside.
Things worth knowing:
- the rental price is excluding gas, water, electricity, tv and internet;
- the security deposit is 1 month;
- the minimum rental period is 1 year;
- the maximum rental period is 4 years;
- unfurnished and refurbished;
- double glazing;
- central heating;
- storage shed available;
- no smoking;
- parking permit available through municipality;
-pets allowed.
This property is definitely worth a visit!
Please feel free to contact us for a viewing.
Expat & Property Management - your partner in quality rentals.
Features
Transfer of ownership
- Last rental price
- € 2,250 per month (no service charges)
- Deposit
- € 2,500 one-off
- First rental price
- € 2,500 per month (none service charges)
- Rental agreement
- Temporary rent
- Status
- Rented
Construction
- Type apartment
- Upstairs apartment (double upstairs apartment)
- Building type
- Resale property
- Year of construction
- 1951
- Specific
- With carpets and curtains
Surface areas and volume
- Areas
- Living area
- 160 m²
- Volume in cubic meters
- 288 m³
Layout
- Number of rooms
- 5 rooms (4 bedrooms)
- Number of stories
- 2 stories and an attic
- Located at
- 1st floor
Energy
- Energy label
- Not available
Exterior space
- Location
- Alongside a quiet road, in centre and in residential district
Photos 43
© 2001-2024 funda










































