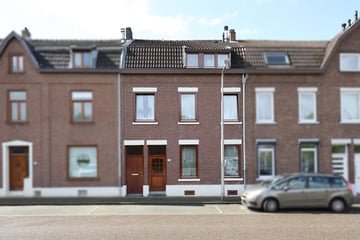This house on funda: https://www.funda.nl/en/detail/89017104/

Description
This characteristic and spacious semi-detached single-family home is located in Kerkrade at Pricksteenweg 22.
This house offers so many possibilities; it's worth coming and taking a look. The house has a living area of ??160 m2 and is located on a plot with an area of ??160 m2. The house was built in 1924, is very well maintained and has an energy label C.
Ground floor: Entrance/hall with meter cupboard, toilet with sink, stairs to spacious finished basement, access to storage room and access to the cozy garden and stairs to the floors Living room approx. 7.85 × 4.35 with wood stove Subsequently closed kitchen approx. 3.50 × 2.65 with access to the terrace Bathroom with luxurious bath, bathroom furniture approx. 2.40 x 2.25 Laundry room approx. 2.40 x 2.00 with access to the garden. Enclosed south-facing garden
Floor -1 Landing with access to three bedrooms respectively. approx. 16 m2, 10 m2 and 16 m2 (with extra shower)
Floor 2 two spacious bedrooms 15 m2 and 25 m2 boiler Mountain attic Particularities: Surprisingly spacious house, taken care of down to the last detail Easily accessible at the back via additional access (next to the front door). Sufficient parking spaces Nice spacious view at the front Pleasant garden at the rear Quiet street Solar panels 12 pieces (property) Energy label C
Features
Transfer of ownership
- Last asking price
- € 265,000 kosten koper
- Asking price per m²
- € 1,656
- Status
- Sold
Construction
- Kind of house
- Single-family home, semi-detached residential property
- Building type
- Resale property
- Year of construction
- 1924
Surface areas and volume
- Areas
- Living area
- 160 m²
- Other space inside the building
- 21 m²
- Plot size
- 160 m²
- Volume in cubic meters
- 475 m³
Layout
- Number of rooms
- 6 rooms (5 bedrooms)
- Number of bath rooms
- 1 bathroom
- Number of stories
- 4 stories
- Facilities
- Solar panels
Energy
- Energy label
- Insulation
- Roof insulation and double glazing
- Heating
- CH boiler and wood heater
- Hot water
- CH boiler and gas water heater
- CH boiler
- Remeha Avanta (gas-fired combination boiler from 2015, to rent)
Cadastral data
- KERKRADE F 1859
- Cadastral map
- Area
- 160 m²
- Ownership situation
- Full ownership
Exterior space
- Location
- Alongside a quiet road and in residential district
- Garden
- Back garden
- Back garden
- 87 m² (14.50 metre deep and 6.00 metre wide)
- Garden location
- Located at the south
Storage space
- Shed / storage
- Built-in
- Insulation
- Roof insulation and double glazing
Parking
- Type of parking facilities
- Public parking
Photos 25
© 2001-2024 funda
























