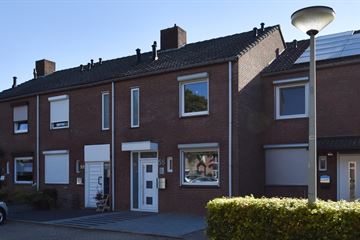This house on funda: https://www.funda.nl/en/detail/89021260/

Description
Viewing times:
- Thursday 11 July from 19:00 to 20:30
- Monday 15 July from 19:00 to 20:30
Spacious, perfectly maintained, single-family home with living room, semi-open kitchen, 4 bedrooms and bathroom. Behind the house is a neat tiled garden with canopy, stone storage and back entrance. The house is fully equipped with plastic frames with double glazing and mostly roller shutters and is ready to move in. There are solar panels on the house. The house is located in a dead-end street in a child-friendly neighborhood.
Layout:
Ground floor:
Fully paved front garden (5 x 4 m).
Spacious hall (2.65 x 2.80/1.85 m) with anthracite tiles, where electrical installation and staircase to the first floor. There is a storage room under the staircase. Fully tiled toilet with floating toilet and washbasin (1.30 x 0.80 m).
Spacious living room (5.65 x 4.85 m) with anthracite tiles, with access to the back garden.
Semi-open kitchen (3.00 x 1.95 m) with anthracite tiles and equipped with a modern corner unit with the following built-in appliances: 4-burner gas hob, extractor hood, combination microwave, dishwasher and refrigerator.
Fully enclosed and paved back garden (9 x 5 m) with a rear entrance and a spacious canopy (5 x 3 m).
There is also a stone storage room (3 x 2 m) in the garden.
First floor:
Landing (1.95 x 0.95 m) with laminate flooring, with stairs to the 2nd floor. There is a storage room under the stairs. Bedroom 1 (4.40 x 2.85 m) with laminate flooring.
Bedroom 2 (3.90 x 2.50 m) with laminate flooring.
Bedroom 3 (2.80 x 1.95 m) with laminate flooring.
Fully tiled bathroom (2.85 x 1.65 m) equipped with a fixed washbasin, shower cubicle, recessed spotlights and a 2nd floating toilet, where washing machine connection.
Second floor:
Spacious attic floor accessible via fixed staircase.
Landing (3.60 x 2.40 m) with laminate flooring, where HR central heating combi boiler (2008, rent) and storage space in the slope of the roof.
Bedroom 4 (4.30 x 2.35 m) with laminate flooring and storage space in the slope of the roof.
General:
This is a perfectly maintained terraced house. In 2014, the house was completely renovated, including the following work: new electrical installation and cabling, new bathroom and kitchen, and all walls and floors were renewed. The house has a neat tiled backyard with rear entrance, canopy and a stone storage room. The house is fully equipped with plastic frames with double glazing and mostly roller shutters. The facade and roof are insulated. HR cv combi boiler (2008, rent). The house has 11 solar panels (2023, owned). Energy label C. The house is located in a dead-end street in a child-friendly neighborhood.
In short, a neat, ready-to-move-in, single-family home with 4 bedrooms located in a child-friendly neighborhood.
Would you like more information or a viewing? Please contact us.
Features
Transfer of ownership
- Last asking price
- € 239,000 kosten koper
- Asking price per m²
- € 1,975
- Status
- Sold
Construction
- Kind of house
- Single-family home, row house
- Building type
- Resale property
- Year of construction
- 1981
- Type of roof
- Gable roof covered with roof tiles
Surface areas and volume
- Areas
- Living area
- 121 m²
- Exterior space attached to the building
- 15 m²
- External storage space
- 6 m²
- Plot size
- 114 m²
- Volume in cubic meters
- 353 m³
Layout
- Number of rooms
- 5 rooms (4 bedrooms)
- Number of bath rooms
- 1 bathroom and 1 separate toilet
- Bathroom facilities
- Shower, toilet, and sink
- Number of stories
- 2 stories and an attic
- Facilities
- Skylight, rolldown shutters, TV via cable, and solar panels
Energy
- Energy label
- Insulation
- Roof insulation, mostly double glazed, insulated walls and completely insulated
- Heating
- CH boiler
- Hot water
- CH boiler
- CH boiler
- HR cv combi-ketel (gas-fired combination boiler from 2008, to rent)
Cadastral data
- UBACH OVER WORMS A 3962
- Cadastral map
- Area
- 114 m²
- Ownership situation
- Full ownership
Exterior space
- Location
- Alongside a quiet road and in residential district
- Garden
- Back garden and front garden
- Front garden
- 20 m² (4.00 metre deep and 5.00 metre wide)
Storage space
- Shed / storage
- Detached brick storage
- Facilities
- Electricity
Parking
- Type of parking facilities
- Public parking
Photos 46
© 2001-2024 funda













































