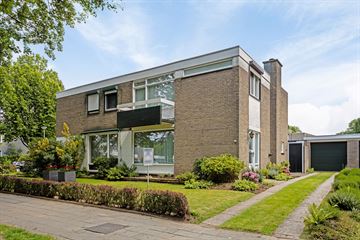This house on funda: https://www.funda.nl/en/detail/89028035/

Description
Deze goed onderhouden, ruime halfvrijstaande woning is gelegen op een gewilde locatie in Geleen-Zuid, op loopafstand van winkels. Scholen en het openbaar vervoer bevinden zich op korte afstand. De woning is gebouwd omstreeks 1960 en beschikt onder andere over kunststof kozijnen met dubbele beglazing en een cv-ketel van het merk Remeha, eigendom. Het perceel is 265 m2 groot, heeft een aangelegde tuin met optimale privacy. De tuin is achterom bereikbaar via de oprit. Bij de woning hoort een vrijstaande bereikbare garage van 24m2 voorzien van een sectionaalpoort (afstandsbediening). De inhoud van de woning bedraagt ca. 410 m3 en de woonoppervlakte 115m2.
Indeling
Begane grond: ruime hal met meterkast 8 groepen 2017, garderobehoek;, toilet met fonteintje 2021, keuken met hoekopgestelde aanbouwkeuken 2017 voorzien van afzuigkap, gaskookplaat, heteluchtoven, combimagnetron, vaatwasser en koelkast. Vanuit de keuken is er toegang naar een trapkast waarin de cv-ketel is geplaatst en bergruimte. Ruime woonkamer 3,82m x 8,64m met open haard en veel lichtinval.
Eerste verdieping: overloop met muurkast, 4 slaapkamers: 3,82m x 3,67m met toegang naar balkon, 2,73m x 3,22m met muurkast, 2,73m x 3,19 met aansluitpunt voor wasmachine in muurkast en 3,18m x 3,82m. Moderne doucheruimte 2021 met toilet en wandmeubel met ingebouwde wastafel en verwarmde spiegel.
Tuin - Garage: sfeervol aangelegde tuin met bestrating en borders. Veel zonuren en privacy. L-garage met sectionaallpoort (afstandsbediening) en een aansluitpunt voor wasmachine.
Algemeen: het object is voorzien van kunststof kozijnen met dubbele beglazing. Woonkamer en hal voorzien van Noorse leisteen. Aanvaarding in overleg. Voor indeling en verdere afwerkingen zie de toegevoegde plattegronden en foto's.
Features
Transfer of ownership
- Last asking price
- € 295,000 kosten koper
- Asking price per m²
- € 2,565
- Status
- Sold
Construction
- Kind of house
- Single-family home, semi-detached residential property
- Building type
- Resale property
- Year of construction
- 1960
- Type of roof
- Flat roof covered with asphalt roofing
Surface areas and volume
- Areas
- Living area
- 115 m²
- Exterior space attached to the building
- 3 m²
- External storage space
- 29 m²
- Plot size
- 265 m²
- Volume in cubic meters
- 410 m³
Layout
- Number of rooms
- 6 rooms (4 bedrooms)
- Number of bath rooms
- 1 bathroom and 1 separate toilet
- Bathroom facilities
- Shower, toilet, and washstand
- Number of stories
- 2 stories
- Facilities
- TV via cable
Energy
- Energy label
- Insulation
- Double glazing
- Heating
- CH boiler
- Hot water
- CH boiler
- CH boiler
- Remeha Calenta (gas-fired combination boiler from 2013, in ownership)
Cadastral data
- GELEEN F 2711
- Cadastral map
- Area
- 265 m²
- Ownership situation
- Full ownership
Exterior space
- Location
- In residential district
- Garden
- Back garden
- Back garden
- 73 m² (7.90 metre deep and 9.30 metre wide)
- Garden location
- Located at the southeast with rear access
Garage
- Type of garage
- Detached brick garage
- Capacity
- 1 car
- Facilities
- Electricity and running water
- Insulation
- No cavity wall
Parking
- Type of parking facilities
- Parking on private property and public parking
Photos 34
© 2001-2025 funda

































